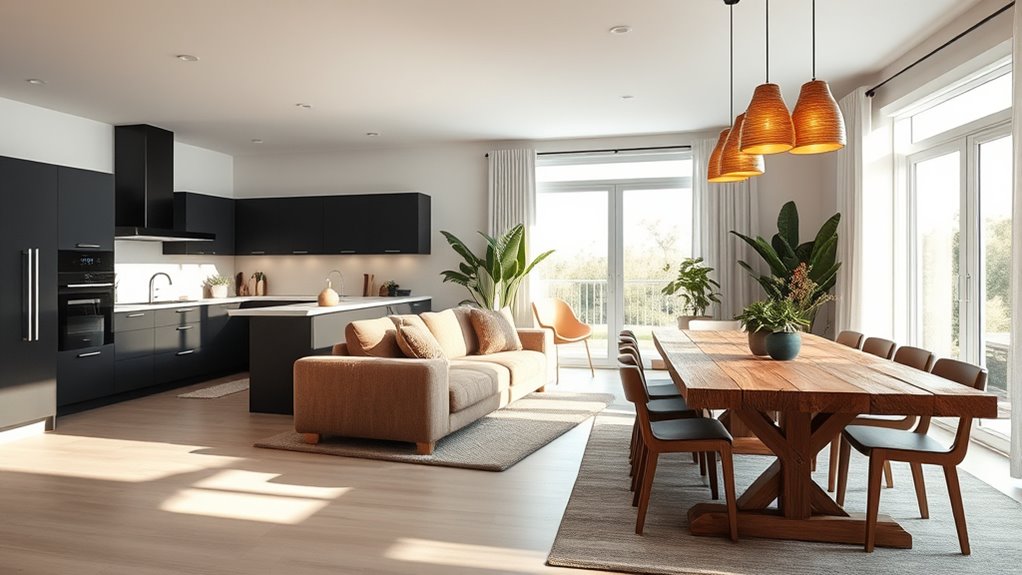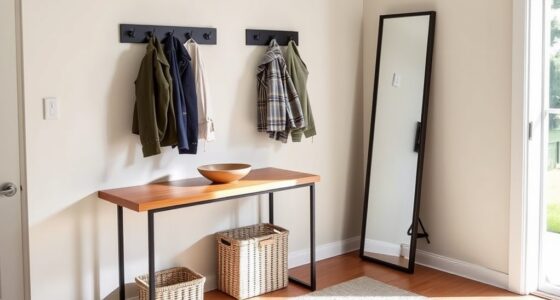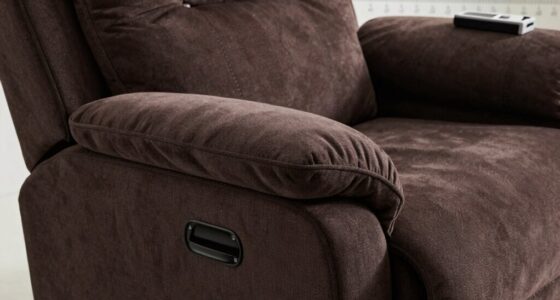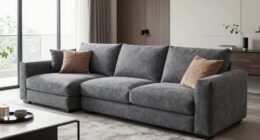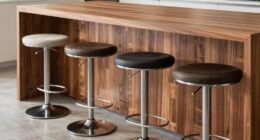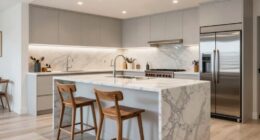To define spaces in an open floor plan, start by arranging furniture to create natural zones, like using a sofa to separate living and dining areas. Use cohesive colors and rugs to subtly differentiate spaces while keeping an open flow. Layer your lighting to highlight specific zones, and add accessories or plants for visual interest. With smart placement and thoughtful decor, you can craft distinct, inviting areas that work together seamlessly—if you continue, you’ll discover even more ways to enhance your layout.
Key Takeaways
- Arrange furniture strategically to create natural zones and maintain clear pathways for seamless flow.
- Use color coordination and subtle shades to unify spaces while differentiating zones.
- Incorporate layered lighting and accent fixtures to define areas and enhance ambiance.
- Anchor seating with rugs and add accessories like artwork and plants for visual interest and separation.
- Utilize greenery and tall plants as natural dividers to guide the eye and delineate different zones.
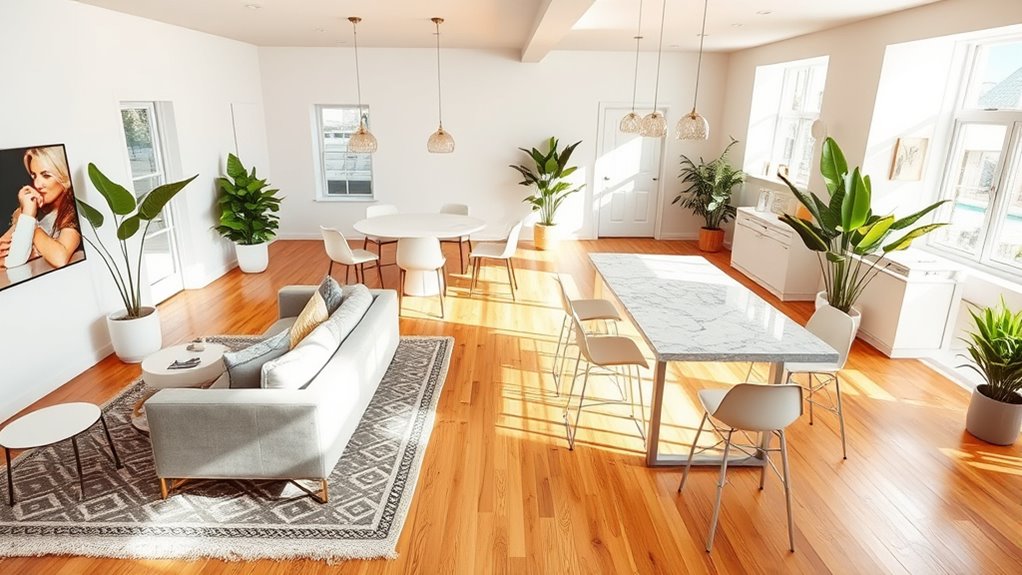
Are you wondering how to make your open floor plan feel stylish and inviting? The key lies in strategic furniture placement and thoughtful color coordination. When you arrange your furniture wisely, you create natural zones within the open space, making it easier to define areas without the need for walls or partitions. Start by visualizing how you want each section—whether it’s a living area, dining space, or workspace—to function. Use furniture to establish boundaries; for example, a sofa can separate the living room from the dining area, while a bookcase or console table can serve as a subtle divider. Keep the furniture arrangement flexible, ensuring pathways remain clear and the flow between zones feels seamless yet intentional.
Color coordination plays an equally essential role in defining your open layout. Instead of overwhelming the space with a multitude of hues, opt for a cohesive palette that ties the areas together while allowing for subtle distinctions. Use different shades or patterns within the same color family to differentiate zones. For instance, a soft beige might dominate the living area, complemented by darker accents or textured pillows, while the dining space could incorporate a slightly deeper tone of the same hue for visual separation. Incorporate accent colors through rugs, artwork, or accessories to add personality and delineate specific zones without breaking the open feel.
Lighting also contributes notably to defining spaces. Use a combination of overhead lighting, floor lamps, and table lamps to highlight different areas. For example, a statement chandelier over the dining table instantly signals its purpose, while a cozy floor lamp can create an inviting reading nook within the larger space. This layered lighting not only enhances the ambiance but also helps your eye naturally differentiate between zones. Additionally, layered lighting can be strategically employed to emphasize certain areas and create a balanced atmosphere. Incorporating natural light through windows and skylights can further enhance the openness while subtly delineating areas.
Adding rugs is another effective tactic. Placing a rug under your seating arrangement anchors that space, making it feel cozy and separate from the rest of the open plan. Be sure to choose rugs that complement your color scheme, reinforcing the overall design cohesion. Accessories like artwork, decorative pillows, and plants can further distinguish zones and add visual interest. Just remember to keep the overall flow in mind—each element should complement the next rather than clash.
In addition, incorporating vetted planters can subtly define indoor zones while adding a touch of greenery and freshness to your space. Strategically placing plants at different heights can also help guide the eye and reinforce the boundaries between areas. For example, tall plants can create a natural barrier, while smaller potted plants can add accents on tables or shelves. In the end, creating a stylish, inviting open floor plan hinges on deliberate furniture placement and consistent color coordination. These strategies help you craft a functional space that feels both spacious and personalized, encouraging movement and interaction while maintaining a sense of order and harmony.
Frequently Asked Questions
How Do I Choose Color Schemes for Open-Concept Spaces?
When choosing color schemes, focus on color coordination to create harmony throughout your space. Pick a neutral base and add accent colors that set the mood you want, whether it’s calm and relaxing or energetic and lively. Use consistent hues to unify different areas, making your open-concept layout feel cohesive. Consider how natural light affects your colors, and choose shades that enhance the overall atmosphere you aim to achieve.
What Are the Best Lighting Options for Open Floor Plans?
Lighting is your secret weapon in an open floor plan, like a guiding star. You should layer ambient lighting to create a warm, inviting glow and use task lighting for specific areas like the kitchen or reading nooks. Combining pendant lights, recessed fixtures, and floor lamps helps define spaces and adds flexibility. Remember, good lighting transforms a house into a welcoming home, making every corner shine.
How Can I Create Privacy in an Open Layout?
To create privacy in an open layout, you can use room dividers like folding screens or curtains to section off areas. Incorporate soundproofing elements, such as rugs, acoustic panels, or upholstered furniture, to reduce noise transfer. These solutions help define private spaces while maintaining an open feel. By strategically placing room dividers and adding soundproofing, you guarantee each area feels more secluded and comfortable.
What Furniture Arrangements Optimize Space and Flow?
To optimize space and flow, consider floating furniture to create natural zones without blocking pathways. Arrange sofas and chairs to define specific areas like the living or dining space, ensuring there’s enough room for movement. Use rugs and lighting to enhance zone definition further. This setup keeps your open layout feeling spacious while clearly delineating functional areas, making your space both practical and visually appealing.
How Do I Incorporate Personal Style Into an Open Concept?
Did you know that 78% of homeowners want spaces that reflect their personality? To incorporate your personal style, add artistic accents like colorful artwork or unique sculptures. Use decorative accessories—pillows, rugs, or vases—that showcase your taste. Mix textures and patterns to create a cohesive look. By doing so, you make your open space uniquely yours while maintaining flow and functionality.
Conclusion
With the right decorating strategies, you can effortlessly define and personalize your open floor plan. Remember, using area rugs, furniture placement, and lighting can create distinct zones without sacrificing the sense of space. Did you know that homes with well-defined open layouts sell 13% faster? By thoughtfully organizing your space, you make it both functional and inviting, ensuring you enjoy every square foot to its fullest.
