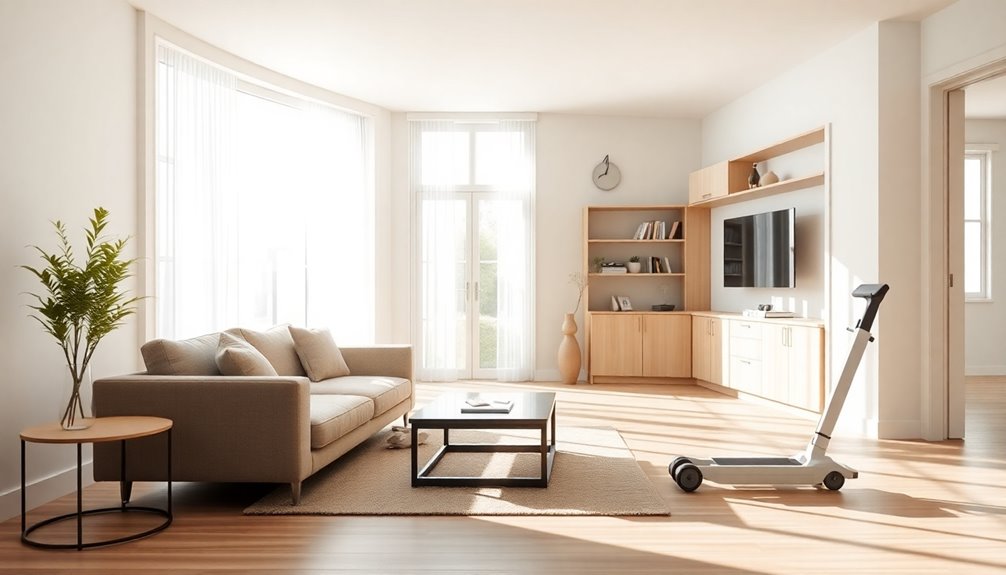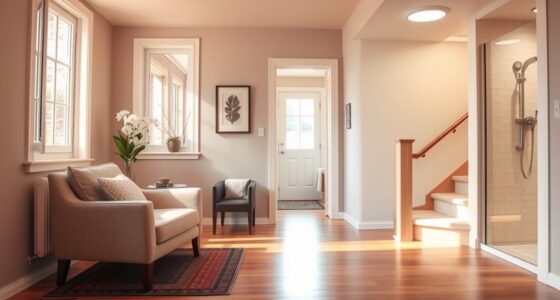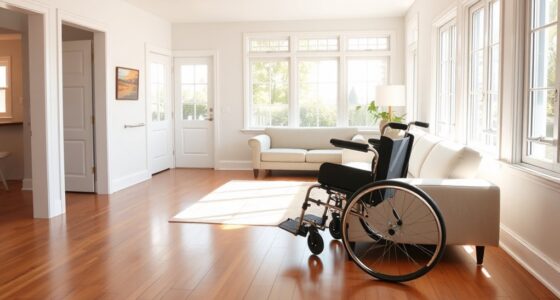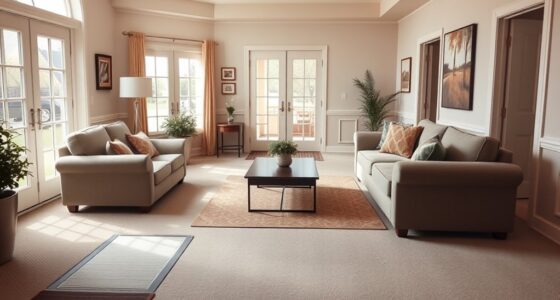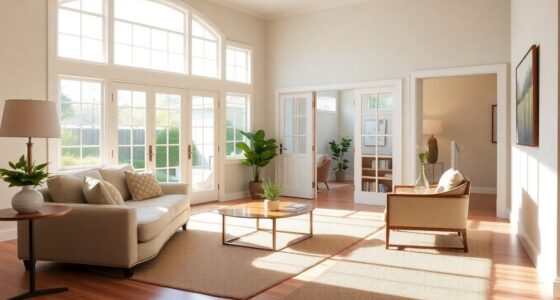To future-proof your home, start by choosing wide doorways and accessible window styles. Embrace open layouts to eliminate obstacles. Position outlets and switches within easy reach, and make storage solutions accessible with lower shelving. Enhance safety with brighter lighting and sturdy stair railings. Opt for smart appliances that cater to everyone's needs, and don't forget to create accessible bathrooms with grab bars and curbless showers. There are many more innovative tips waiting for you to discover!
Key Takeaways
- Incorporate open floor plans to reduce obstacles and facilitate movement for all individuals, including those using mobility aids.
- Install lever-style door handles and rocker switches for easy operation, enhancing accessibility for individuals with limited dexterity.
- Utilize contrasting colors around doors and windows to improve visibility for those with visual impairments.
- Design bathrooms with grab bars, curbless showers, and comfort-height toilets to ensure safety and ease of use for everyone.
- Position frequently used items within reach, using pull-out storage solutions to maximize accessibility in kitchens and living areas.
Consider Doors and Windows
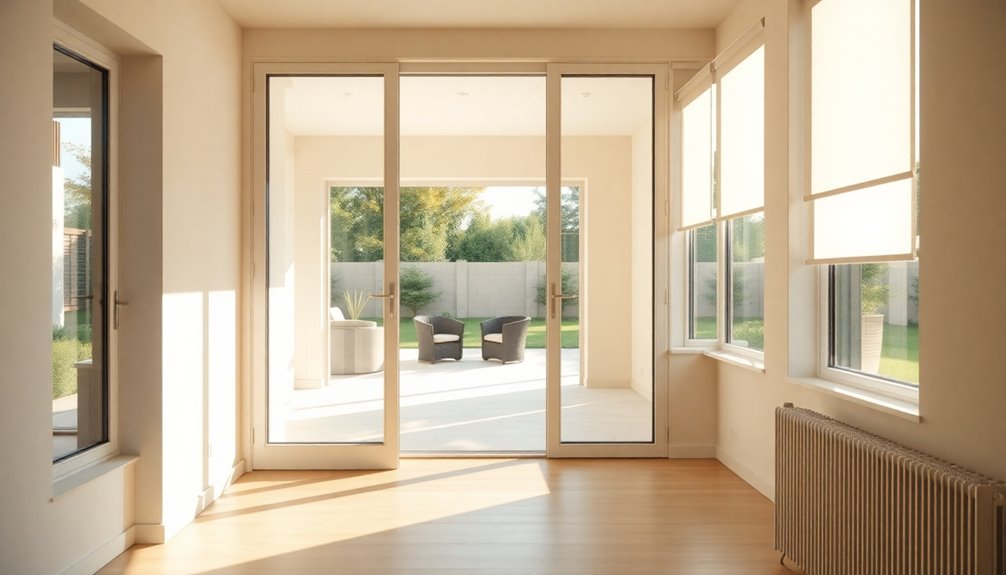
When you consider doors and windows in your space, think about how their design can greatly impact accessibility. Equip entry and interior doors with lever handles instead of traditional doorknobs; this simple change makes it easier for individuals with limited hand strength or dexterity.
Make sure your doorways have a minimum width of 32 inches—36 inches is even better—to accommodate wheelchair users and mobility aids. For windows, opt for operable styles like casement, awning, or crank, which are easier to manage than double-hung types.
Installing pocket doors or swing-clear hinges can maximize doorway access, eliminating obstructions. Finally, use contrasting colors or textures around your doors and windows to enhance visibility, assisting individuals with visual impairments in traversing your space confidently.
Open Up the Layout
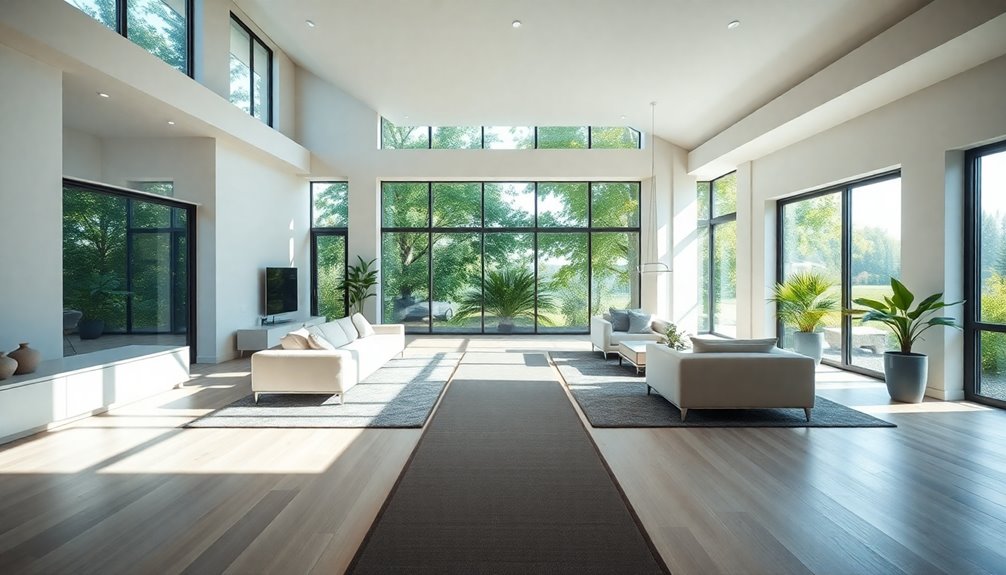
To make your space more accessible, consider placing a bedroom and bathroom on the ground floor. This setup not only helps those with mobility challenges but also simplifies movement throughout your home. Plus, using flexible furniture arrangements in an open layout allows for easy adjustments as needs change. Additionally, implementing sustainable practices can contribute to a healthier living environment, aligning with the need for accessibility and comfort.
Ground Floor Accessibility
Creating a ground floor that's accessible not only enhances comfort for individuals with mobility challenges but also fosters a welcoming home environment for everyone.
To guarantee ground floor accessibility, consider incorporating at least one bedroom and bathroom on this level. Design your rooms with a minimum 5-foot diameter turning space, allowing wheelchair users to navigate easily.
Expand hallway widths to 3.5 to 4 feet for improved flow throughout your home. Embrace open floor plans to minimize steps and obstacles, making navigation seamless. Additionally, ensure that your bathroom is equipped with a dual-flush toilet system, which promotes water efficiency and is a practical feature for all users.
These features not only promote accessible design but also future-proof your home, accommodating changing needs over time. By prioritizing these elements, you create a space that's functional and inviting for all.
Flexible Furniture Arrangement
While an open floor plan enhances accessibility, it also invites flexibility in furniture arrangement. This adaptability allows you to create spaces that cater to various activities and needs. To guarantee smooth navigation, maintain a 5-foot diameter turning space for mobility aids, and keep hallways at least 3.5 to 4 feet wide. By reducing steps and hallways, you enhance the flow of movement throughout your home. Additionally, an organized environment can promote better sleep quality and support overall wellness in your living space.
| Feature | Recommendation | Benefits |
|---|---|---|
| Turning Space | 5-foot diameter | Easy maneuvering for mobility aids |
| Hallway Width | 3.5 to 4 feet | Improved accessibility |
| Furniture Mobility | Easy to move | Adaptable living spaces |
| Open Floor Plan Concept | Flexible arrangement | Supports universal design principles |
Pay Attention to Outlets and Switch Placement
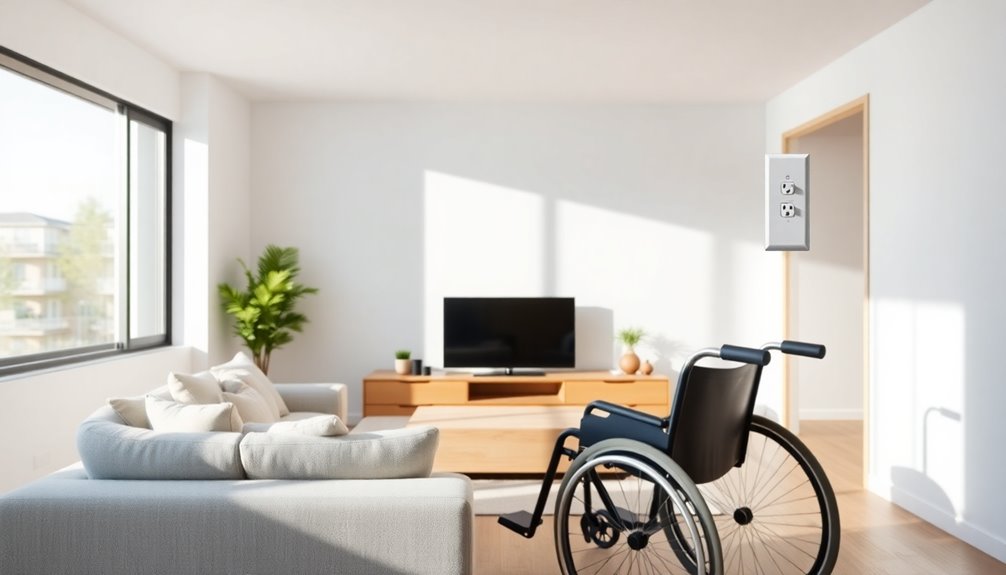
Have you ever thought about how the placement of outlets and switches can impact daily living?
Prioritizing accessibility is key to creating a universally designed home. Position light switches between 36 to 48 inches from the floor, ensuring everyone—standing or seated—can easily reach them. Opt for rocker-style switches, which are simpler to operate for those with limited dexterity.
Electrical outlets should be at least 15 inches off the ground for easy access, especially for wheelchair users. Keep these outlets and switches free from furniture to enhance usability.
Additionally, consider installing switches at both entrances of rooms for convenient control from either side. These thoughtful placements make your home more functional and welcoming for all.
Make Storage Accessible
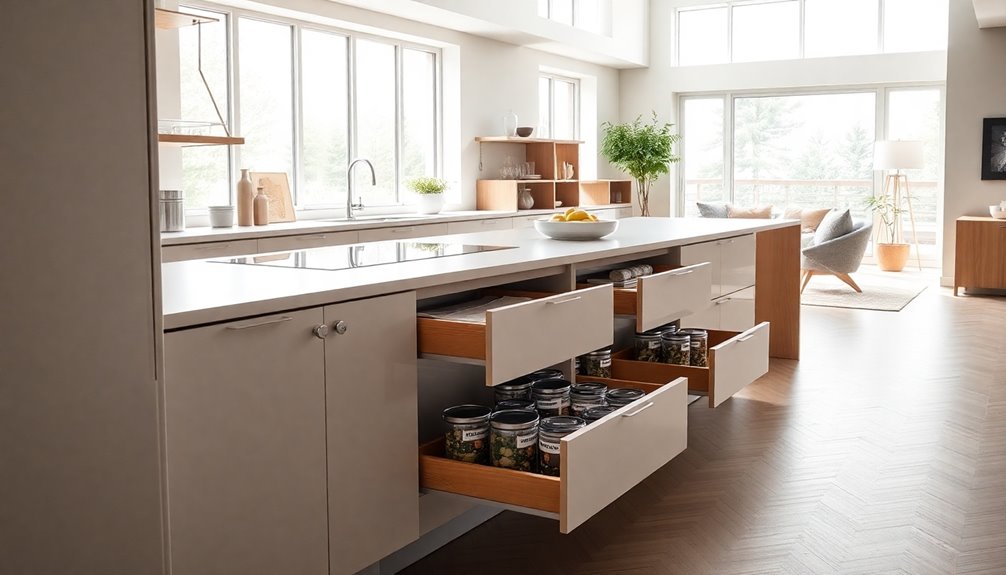
Storage can often become a challenge in any home, especially for those with mobility issues. To make storage accessible, consider these simple strategies:
- Use open shelving and built-in storage to enhance accessibility and minimize clutter.
- Install D-shaped drawer and door pulls for easier use, particularly for those with limited dexterity.
- Incorporate cabinets with pull-out solutions to access items at the back without stretching.
- Position frequently used items within easy reach, ideally at waist or eye level.
These adjustments not only improve easy movement throughout your home but also allow smart home devices to help manage your storage efficiently.
Ensure Safer Stairways

Creating an accessible home environment goes beyond storage; it also encompasses safe navigation throughout the space.
To guarantee safer stairways, focus on visibility by using contrasting colors for stair treads and risers. This helps everyone, especially those with visual impairments, clearly see changes in level.
Install railings on both sides of the stairs to provide stability and support as you navigate up and down. Make certain handrails extend continuously from the top to the bottom, including landings, for consistent accessibility.
Additionally, design wider stairs, ideally at least 48 inches, to accommodate users with mobility aids, making their journey smoother and safer. Mindful art of decluttering can also enhance your living space by promoting organization and reducing hazards that may lead to accidents.
Small adjustments can greatly enhance safety and accessibility in your home.
Update Lighting
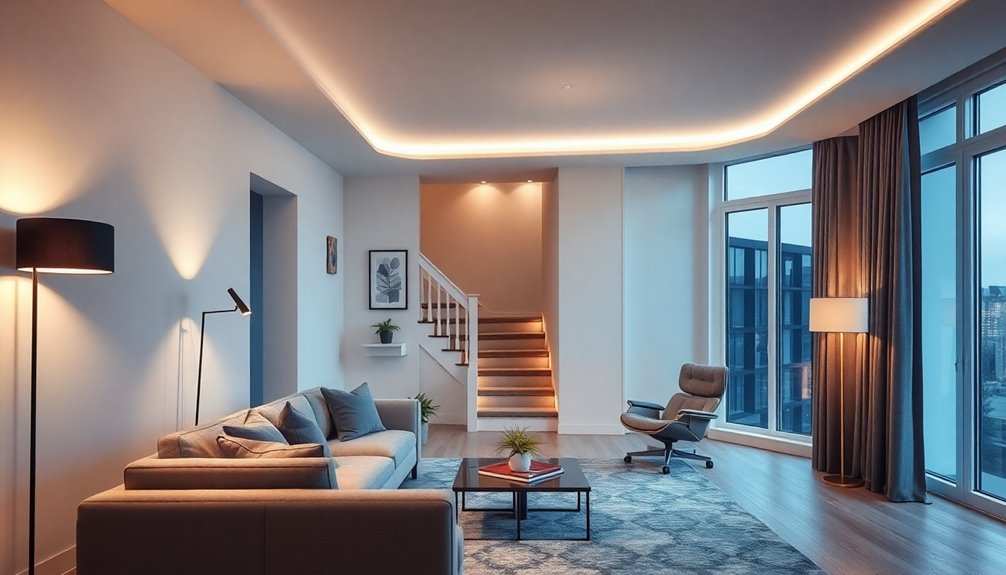
While updating your lighting may seem like a minor detail, it can considerably enhance the safety and comfort of your home. Incorporating brighter LED lighting throughout your space improves visibility and reduces fall risks.
Installing motion-sensor lights in entryways and hallways adds convenience and security. Use adjustable lighting with dimmers to customize brightness levels, promoting comfort for various activities.
Don't forget to include targeted task lighting in high-traffic areas like stairs and bathrooms to minimize shadows. Finally, maximize natural light with strategically placed windows and skylights, boosting your mood and reducing reliance on artificial lighting.
- Install brighter LED lighting
- Add motion-sensor lights
- Use adjustable lighting
- Incorporate natural light
Add Smart Home Technology
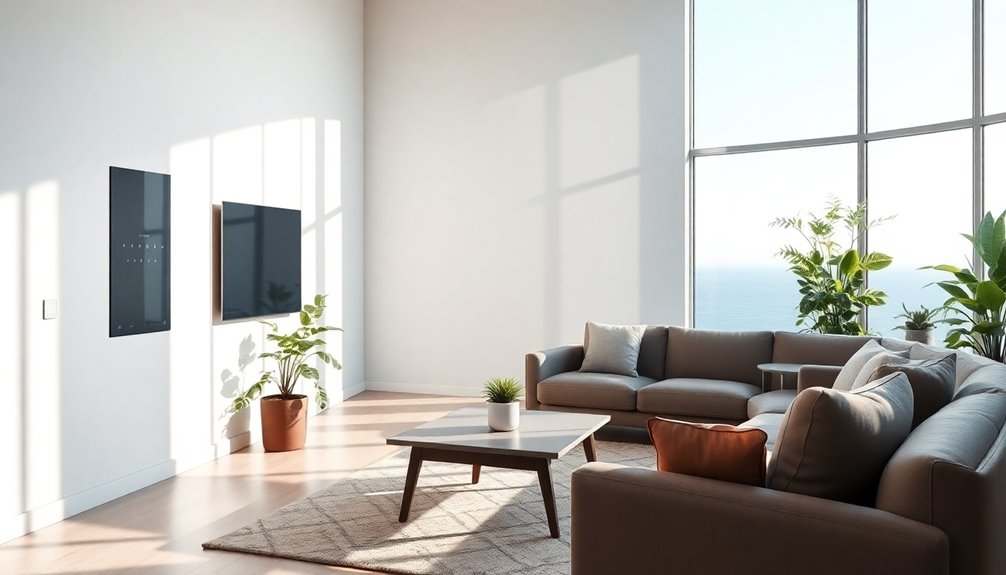
Enhancing your home's accessibility doesn't stop at updating lighting; adding smart home technology can take your living environment to the next level.
With smart home technology, you can control lighting, temperature, and security systems with remote control through smartphone apps or voice commands. This is especially beneficial for individuals with mobility challenges.
Voice-activated assistants like Amazon Alexa and Google Home provide hands-free operation for daily tasks, fostering independence.
Integrating motion-sensing lights in key areas guarantees safety by illuminating spaces as you move. Additionally, smart locks and thermostats allow secure access and climate control from a seated position.
Look for devices that offer accessibility features and intuitive controls to make everyday tasks easier for everyone in your home.
Opt for Accessible Appliances
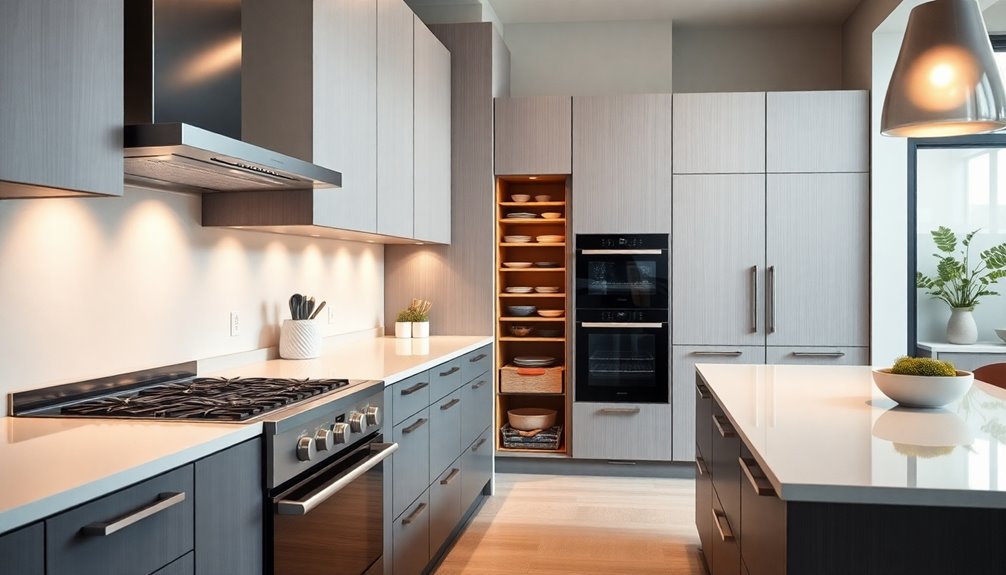
When choosing appliances, you should focus on user-friendly controls and designs that everyone can access easily.
Look for models with controls positioned between 15 to 48 inches high, and consider intuitive interfaces that guide users effectively.
Smart appliances with remote features can also enhance usability, making your home more accessible for everyone.
User-Friendly Controls
Choosing user-friendly controls in your appliances can markedly improve accessibility for everyone in your home.
By prioritizing features that cater to all users, you can enhance the convenience of daily tasks. Here are some tips to evaluate:
- Install appliances with controls at accessible heights (36 to 48 inches) for better reach.
- Select front-loading washers and dryers to ease use for those facing mobility challenges.
- Incorporate lever-style handles and intuitive interfaces for simpler operation, especially for those with limited dexterity.
- Opt for smart appliances that allow remote control via smartphone apps or voice commands, minimizing the need for physical interaction.
Additionally, consider advanced filtration systems that improve air quality, making your home more comfortable for everyone.
Reachable Heights
To create a more inclusive home environment, opting for appliances with controls at reachable heights makes a significant difference.
Choose appliances with controls positioned between 36 to 48 inches to accommodate users of varying mobility levels. Front-loading washers and dryers offer easy access, reducing the need to bend down, while dishwashers should be installed at heights that minimize reaching.
This thoughtful placement enhances usability, making daily tasks simpler for everyone. Additionally, select appliances with intuitive interfaces and clear labeling to support individuals with cognitive challenges or visual impairments. Incorporating visual and auditory signals can also help users understand operational statuses, ensuring that your home is truly accessible and functional for all. Furthermore, considering energy monitoring features can aid in reducing utility bills while maintaining accessibility throughout the home.
Intuitive Interfaces
Incorporating intuitive interfaces in your appliances can greatly enhance the overall accessibility of your home. By choosing appliances with easy-to-use controls, you guarantee that individuals of all ages and abilities can operate them effectively.
Look for features that include:
- Controls at reachable heights (15-48 inches) for both standing and seated users
- Front-loading washers and dryers to reduce bending
- Visual and auditory signals, like timers and alerts, for those with sensory differences
- Energy-efficient appliances that support sustainability and accessibility
These accessible appliances not only promote usability but also contribute to a more eco-friendly home, making life simpler and more enjoyable for everyone. Additionally, opting for energy-efficient models can significantly reduce heating and cooling costs, making your home more sustainable and cost-effective.
Embracing these features helps create a future-proof living space tailored to diverse needs.
Create Accessible Bathrooms
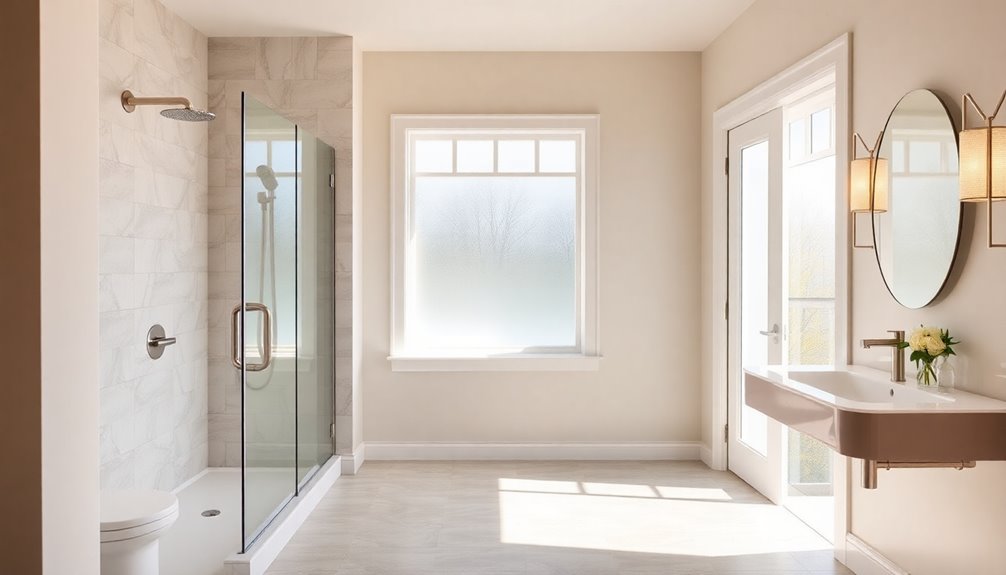
Creating accessible bathrooms is crucial for guaranteeing safety and comfort for everyone, especially those with mobility challenges.
Start by installing grab bars near toilets and in showers to provide essential support and reduce the risk of falls in wet areas.
Consider incorporating curbless showers or walk-in tubs to enhance safety and ease access for wheelchair users.
Using comfort-height toilets, which stand 17 to 19 inches from the floor, makes it easier for individuals of all ages to use the bathroom comfortably.
Confirm you have at least 5 feet of turning space to accommodate wheelchairs or walkers.
Finally, opt for lever-style faucets instead of traditional knobs, as they simplify operation for those with limited hand strength or dexterity.
Plan for Outdoor Accessibility

When planning outdoor spaces, it's vital to prioritize accessibility to make sure everyone can enjoy them comfortably.
Start by verifying your outdoor pathways are at least 36 inches wide and well-maintained for easy wheelchair navigation. Incorporate ramps with a gentle slope where steps are present, enhancing safety and access. Choose slip-resistant flooring like textured concrete or rubber pavers to minimize slip risks, especially in wet conditions.
Additionally, create accessible seating areas with sturdy benches or chairs at appropriate heights for those with mobility challenges. Regular maintenance can also ensure that outdoor areas remain accessible and enjoyable for all visitors.
- Maintain clear signage for easy navigation
- Install adequate lighting for safety at night
- Regularly check pathways for debris and damages
- Designate areas for rest to promote comfort
Frequently Asked Questions
What Are the 7 Principles of Universal Design?
The seven principles of universal design focus on creating spaces that everyone can use effectively.
First, there's Equitable Use, guaranteeing access for all.
Next is Flexibility in Use, which adapts to different preferences.
Simple and Intuitive Use makes navigation easy.
Perceptible Information communicates clearly, while Tolerance for Error minimizes hazards.
Low Physical Effort allows efficient use, and finally, Size and Space for Approach and Use assure comfort for all body sizes.
What Is an Example of a Universal Design in Everyday Life?
Imagine struggling to open a door, your hands weak and tired.
Now, picture a lever-style door handle instead of a traditional doorknob. You'd find it much easier to operate, right?
That's a prime example of universal design in everyday life. It's designed to be user-friendly for everyone, regardless of ability.
Which of the Following Is an Example of Universal Design in a Home?
An example of universal design in a home is having zero-step entrances. This feature allows everyone, regardless of mobility, to enter easily without barriers.
You might also notice wider doorways, which accommodate wheelchairs and mobility aids. Additionally, lever handles on doors and faucets make it simpler for those with limited hand strength to use them.
Incorporating these elements guarantees your home is accessible and welcoming for everyone who visits.
What Is the Universal Design Theory of Accessibility?
The universal design theory of accessibility focuses on creating spaces that everyone can use, regardless of their abilities or age.
You'll find principles like equitable use, flexibility, and intuitive design at its core. This means that features are adaptable, easy to understand, and safe for all.
Conclusion
By implementing these genius accessibility and universal design tricks, you're not just making your home more comfortable; you're future-proofing it for everyone. Imagine a space where every door swings open with ease, and smart technology responds to your voice like a trusty sidekick. With thoughtful planning, you'll create a welcoming environment that adapts to your needs over time. So go ahead, make those changes—you'll be glad you did when life throws you a curveball!
