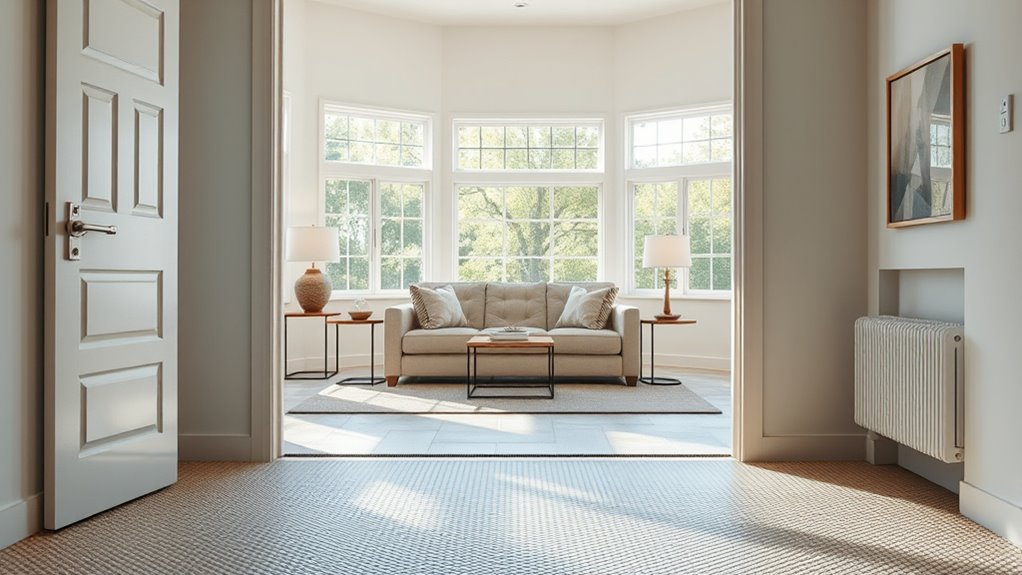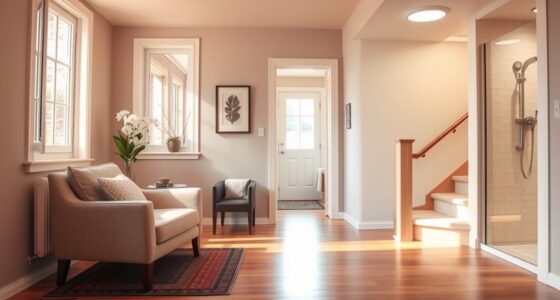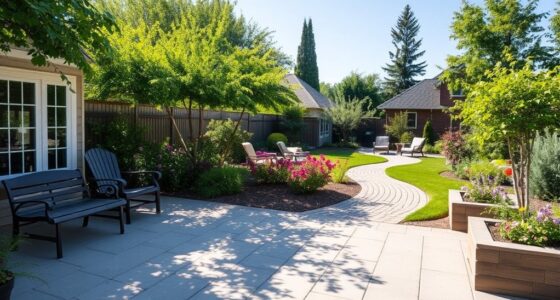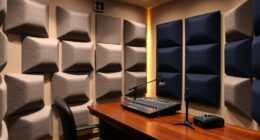To meet ADA compliance in home design, you should focus on creating accessible entryways with wide, barrier-free doors and ramps. Guarantee kitchens have counters at comfortable heights, with lever handles and good lighting. Clear pathways allow easy navigation, while assistive tech like voice controls can enhance independence. Prioritizing these features makes your home more welcoming and safe for everyone. Keep exploring to discover detailed tips on incorporating these essential accessibility elements effectively.
Key Takeaways
- Ensure doorways are at least 32 inches wide for wheelchair accessibility.
- Incorporate ramps, lever handles, and low-threshold entries to eliminate barriers.
- Design kitchens with adjustable-height countertops and accessible appliances.
- Maintain clear, unobstructed pathways with ample turning space throughout the home.
- Integrate smart technology like voice control and remote-operated devices for enhanced independence.

Have you ever considered how ADA compliance can make your home more accessible and safer for everyone? Making your home ADA-compliant isn’t just about following rules; it’s about creating a space that welcomes and accommodates all users, regardless of mobility or ability. One of the most noticeable aspects is ensuring your entryways are accessible. Accessible entryways involve wider doorways, usually at least 32 inches clear width, so wheelchairs and walkers can pass through comfortably. You might need to install low-threshold or no-threshold ramps, which eliminate tripping hazards and make wheelchair access seamless. Lever-style door handles are another key feature, offering easier operation than traditional knobs, especially for those with limited hand strength. These modifications not only improve accessibility but also add convenience for everyday use.
Moving inside, kitchen modifications are essential for maintaining safety and independence. You want to design your kitchen with accessibility in mind, making sure countertops are at a height that’s easy to work with—generally between 30 and 34 inches. Under-sink clearance allows wheelchair users to access plumbing fixtures comfortably, and installing pull-out shelves or drawers can reduce the need for excessive reaching or bending. Installing lever handles on cabinets and appliances makes opening doors and operating devices much easier, especially for those with limited dexterity. Good lighting is essential, so add adjustable or motion-activated lighting to reduce shadows and improve visibility. Consider adding a side-mounted or under-cabinet microwave and accessible appliances to minimize the need for reaching or bending. The goal is to create a kitchen that promotes independence, safety, and ease of use for everyone. Incorporating unobstructed pathways and ample turning space ensures smoother navigation throughout your home. Additionally, incorporating Universal Design principles can help create a more adaptable and inclusive environment for all residents and visitors. Properly maintained wood stoves also exemplify the importance of sustainable practices, which can be a part of eco-friendly home design. Incorporating accessible technology such as voice-activated controls can further enhance usability for individuals with diverse needs. Being aware of best practices for home modifications can help ensure your upgrades are effective and compliant with ADA standards.
When planning these modifications, think about the flow of your home. Clear, unobstructed pathways are essential, so avoid clutter and ensure there’s enough space for wheelchairs or walkers to maneuver comfortably. In addition to physical alterations, consider installing assistive technology or smart home devices that can be easily operated by voice or remote control, further enhancing accessibility. Remember, ADA compliance isn’t just about meeting regulations; it’s about designing a home that’s inclusive and functional for all residents and visitors. By focusing on accessible entryways and kitchen modifications, you can considerably improve safety and convenience, making your home a welcoming space for everyone. Taking these steps not only aligns with ADA standards but also shows your commitment to a thoughtful, inclusive living environment.
Frequently Asked Questions
Are There Specific ADA Standards for Outdoor Home Environments?
You should consider ADA standards for outdoor environments, focusing on outdoor accessibility and landscape modifications. These standards guarantee pathways are wide enough, surfaces are stable and slip-resistant, and entrances are accessible with ramps or level thresholds. By incorporating these elements, you make your outdoor space safer and more inclusive for everyone, especially those with mobility challenges. Proper planning helps you meet ADA guidelines and creates a welcoming, functional outdoor area.
How Do I Budget for ADA Modifications in My Home?
To budget for ADA modifications, start by evaluating your home’s specific needs and potential assistive technology options. Consider design considerations like ramps, widened doorways, and accessible fixtures. Get quotes from contractors familiar with ADA standards to estimate costs accurately. Don’t forget to include a buffer for unexpected expenses. Planning ahead ensures you can implement necessary changes smoothly while staying within your budget, making your home safer and more accessible.
Can ADA Compliance Be Integrated Into Existing Home Renovations?
Yes, you can integrate ADA compliance into your home retrofit by prioritizing design flexibility. During renovations, you have the opportunity to adapt doorways, hallways, and bathrooms to meet accessibility standards. Working with a professional ensures the modifications blend seamlessly with your existing space, making your home more accessible without sacrificing style. This approach allows you to enhance safety and convenience while maintaining the home’s overall aesthetic.
What Are the Legal Consequences of Non-Compliance?
Imagine a ship sailing without a compass—you’ll risk hitting rocky shores. Similarly, ignoring ADA compliance can lead to serious liability risks and legal enforcement actions. If your home doesn’t meet ADA standards, you could face costly lawsuits, fines, or mandates to make costly modifications. Staying compliant protects you legally and financially, ensuring you avoid the stormy waters of non-compliance, and keeps your home accessible and safe for everyone.
How Do ADA Guidelines Apply to Multi-Story Residential Buildings?
You need to guarantee multi-story access in your residential building by following ADA guidelines. This includes providing accessible stairway regulations, such as handrails and non-slip surfaces, and installing ramps or elevators where stairs could be a barrier. By doing so, you make your home more inclusive, allowing everyone to navigate multi-story spaces comfortably and safely, complying with ADA standards and promoting equal access for all residents.
Conclusion
By embracing ADA compliance in your home design, you’re creating a space as welcoming as the open arms of a familiar friend. Just as the legendary Stonewall Inn became a symbol of resilience, your efforts ensure accessibility and safety for all. Remember, designing with inclusivity in mind not only meets legal standards but transforms your home into a sanctuary where everyone feels valued. So, take these steps today and build a future that’s truly welcoming for everyone.









