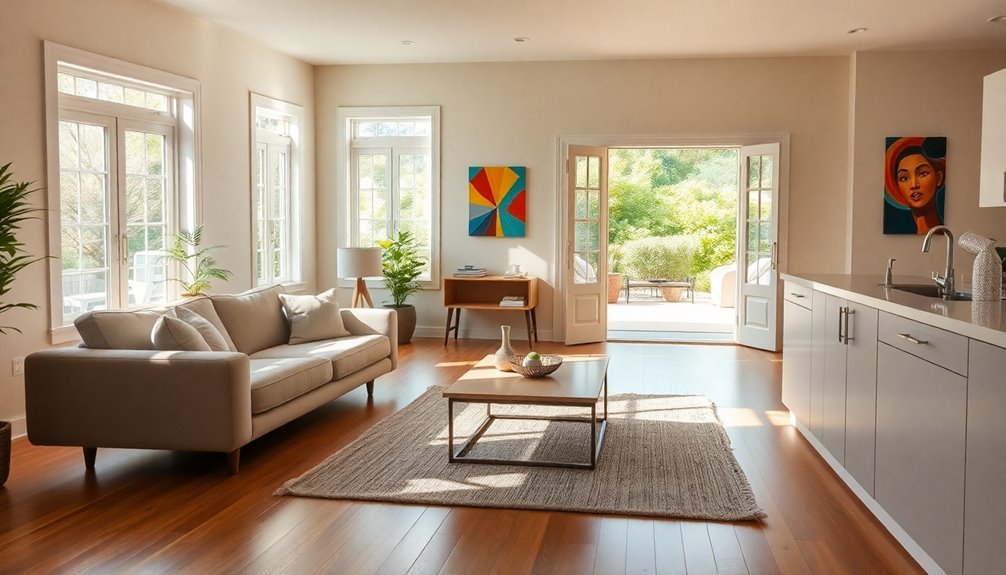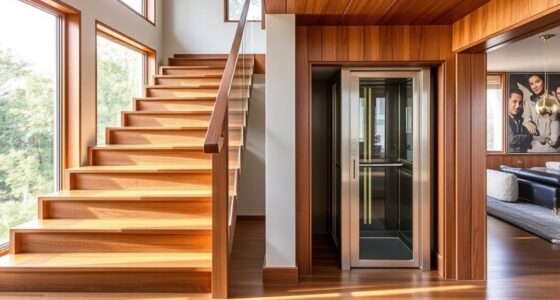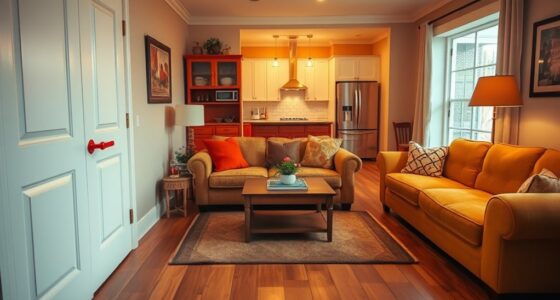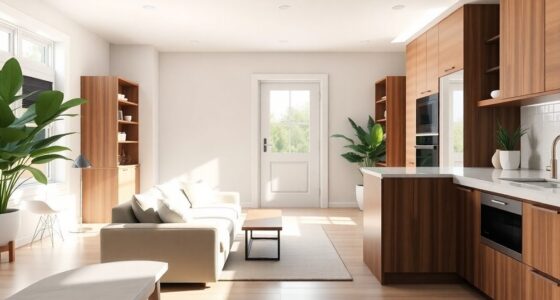When creating universal design in every room, focus on accessibility and comfort for everyone. Use wide doorways, flexible layouts, and adjustable furniture to accommodate diverse needs. Guarantee clear pathways for easy navigation and integrate perceptible information, like high-contrast signage. Remember to minimize physical effort by choosing user-friendly controls and maintaining adequate space for movement. With these principles, you'll promote inclusivity and enhance the overall experience for all users, making each space more inviting. Keep exploring these essential concepts to learn more.
Key Takeaways
- Ensure clear pathways of at least 36 inches wide for easy navigation and accessibility for individuals using mobility aids.
- Incorporate adjustable furniture and features, such as countertops and shelving, to cater to diverse physical abilities and preferences.
- Design spaces with wide doorways (minimum 32 inches) to facilitate easy movement for everyone, including those with assistive devices.
- Use contrasting colors and clear signage to improve visibility and navigation for individuals with visual or cognitive impairments.
- Implement flexible room layouts with modular furniture to accommodate various activities and changing user needs, promoting inclusivity.
Understanding Universal Design
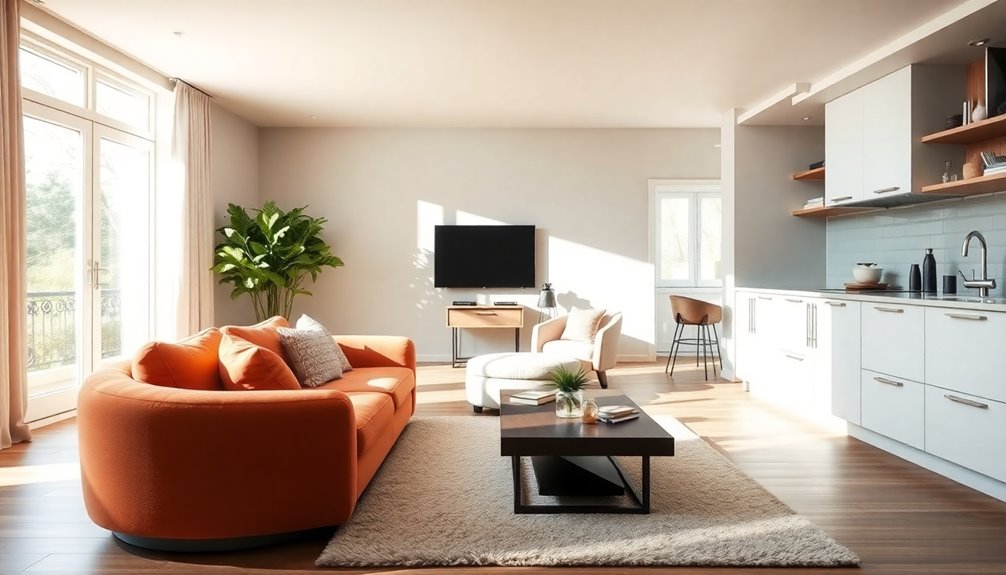
Understanding universal design is essential, especially since it aims to create spaces and products that everyone can use comfortably. By following the principles of universal design, you can guarantee accessibility for all users.
For instance, consider universal design examples like ramps, wide doorways, and adjustable kitchen counters. These features highlight flexibility in use, accommodating diverse needs.
Simple and intuitive use is another key aspect; products should be easy to understand for everyone. This design approach accommodates a wide range of abilities, benefiting not just those with disabilities but also the aging population and those with temporary impairments.
Ultimately, integrating universal design principles enhances the quality of life and promotes independence for all individuals, making your spaces inclusive and welcoming. Additionally, utilizing features such as heat pump technology can improve comfort and energy efficiency in universally designed spaces.
Importance of Equitable Use in Every Room
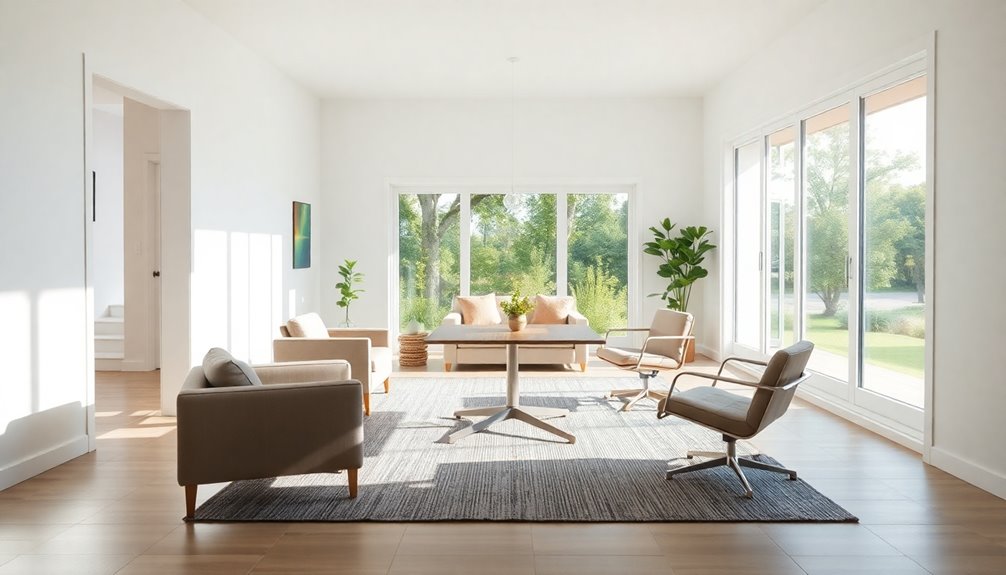
When you prioritize equitable use in every room, you create spaces that everyone can access and enjoy, regardless of their abilities.
This approach not only enhances the usability for individuals with diverse needs but also broadens the market appeal of your designs.
Diverse User Accessibility
Equitable use in every room is essential for creating spaces that accommodate everyone, regardless of their abilities. By focusing on accessibility, you guarantee that individuals with disabilities can navigate and enjoy your space without barriers.
Incorporating thoughtful design features, like wider doorways and accessible controls, enhances usability for a wide range of individual preferences. This approach not only promotes safety and security but also fosters an inclusive environment where no one feels segregated or stigmatized.
When you prioritize equitable use, you're meeting the needs of over 25% of U.S. adults who experience some form of disability. Ultimately, designing for diverse user accessibility enriches the experience for all and creates a more welcoming atmosphere in every room.
Market Appeal for Designs
By prioritizing equitable use in your designs, you not only create inclusive environments but also greatly enhance market appeal.
With over 25% of U.S. adults living with some form of disability, incorporating universal design principles allows you to make spaces accessible to everyone. Features like no-step entries and wide hallways not only promote equitable use but also attract a diverse customer base, making your property more desirable.
Properties designed with these elements often command higher market values, appealing to families and communities seeking inclusive solutions.
Furthermore, investing in equitable design positions your property as forward-thinking, resonating with socially conscious buyers and renters. Additionally, incorporating mindful decluttering strategies within these spaces can further enhance their functionality and appeal.
In today's competitive real estate market, embracing equitable use is a smart strategy.
Inclusive Space Planning
Creating inclusive spaces goes beyond market appeal; it's about designing environments where everyone feels welcome and can thrive.
Prioritizing equitable use in inclusive space planning guarantees all individuals, regardless of physical abilities, can access and utilize every room. Features like adjustable countertops and wide doorways provide flexibility, accommodating diverse needs.
Thoughtful layouts with clear sightlines simplify navigation, promoting independence for those with mobility challenges or cognitive impairments. Incorporating perceptible information, such as clear signage and contrasting colors, enhances wayfinding and communication for everyone, guaranteeing essential details are accessible to users with varying sensory abilities.
Flexibility in Room Layouts
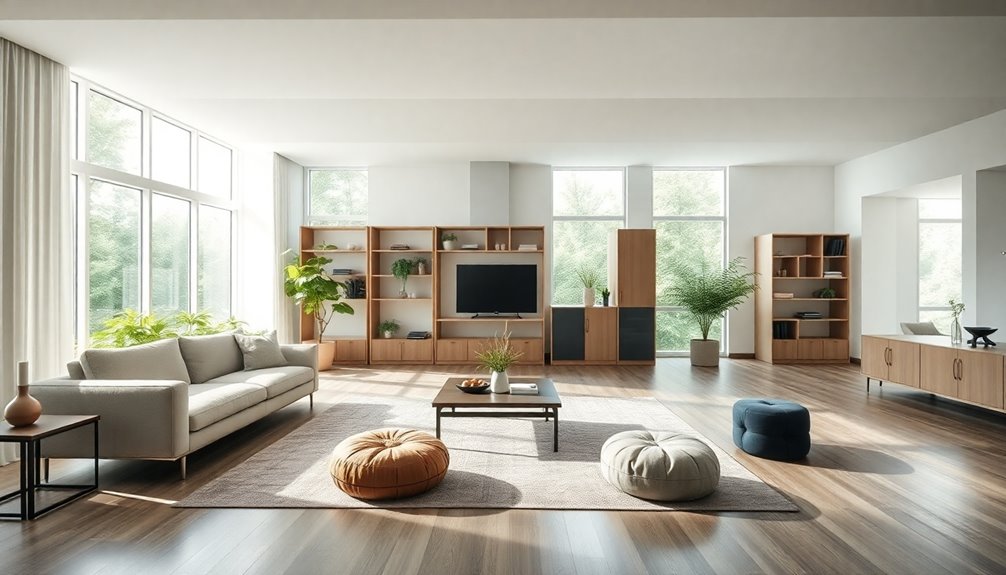
When designing spaces, flexibility in room layouts plays an essential role in accommodating a variety of activities and user needs. By incorporating modular furniture and movable partitions, you can easily reconfigure your rooms for social gatherings, workspaces, or relaxation.
This adaptability enhances usability for everyone, particularly those with diverse abilities. Universal design principles stress open floor plans that promote accessible movement, especially for individuals with mobility challenges.
Additionally, ensuring wide pathways accommodates assistive devices like wheelchairs, making your space more inviting. Features like adjustable shelving further personalize your environment, catering to varying physical abilities and preferences. Incorporating lighting design can also elevate the atmosphere, enhancing both functionality and aesthetics.
Embracing flexibility in your design not only improves functionality but also creates a welcoming atmosphere for all users.
Simplifying Design for All Users
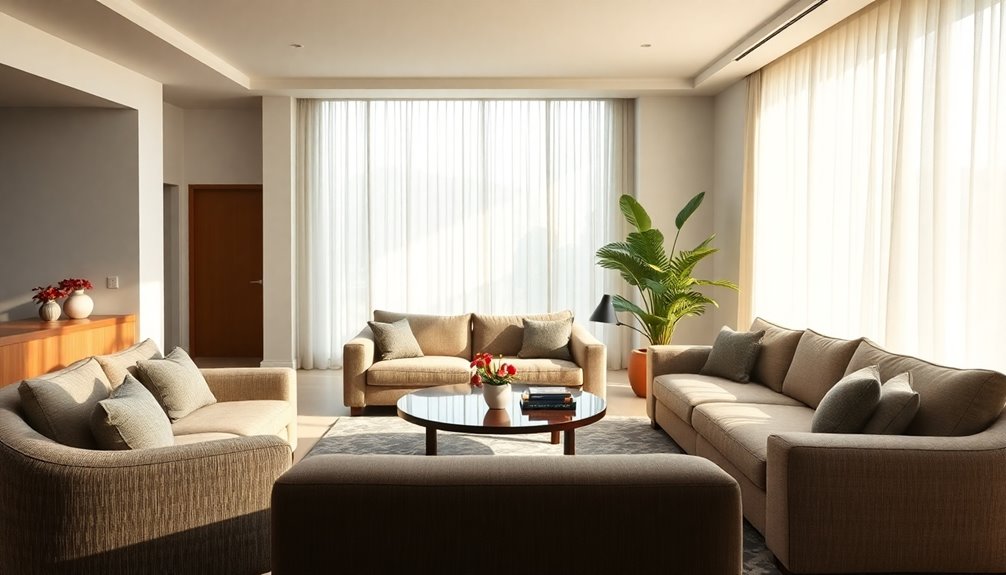
Designing spaces that everyone can easily navigate is essential for inclusivity. You want to create environments that are intuitive, allowing all users to find their way without confusion.
Implementing clear signage helps everyone, regardless of their abilities, understand critical directions. Prioritizing low physical effort in your designs makes it easier for individuals, especially those with mobility challenges, to interact with doors, fixtures, and controls.
Consider incorporating flexible use spaces that adapt to various needs, such as adjustable furniture that accommodates different activities. Features like wide pathways and easy-to-reach controls guarantee accessibility for everyone.
Enhancing Perceptible Information
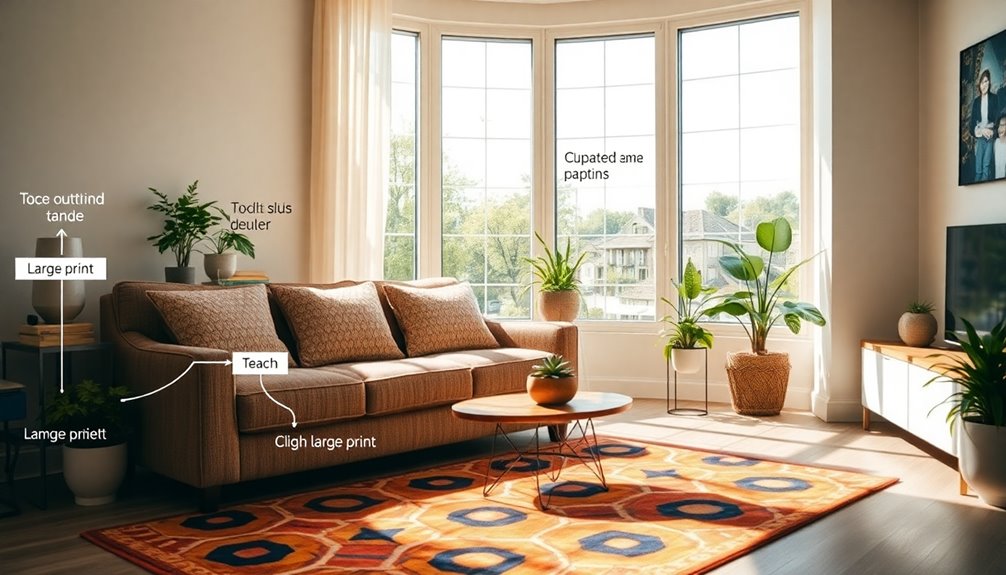
Enhancing perceptible information is key for accommodating varying sensory abilities.
Use contrasting colors between text and background to boost legibility, especially for those with visual impairments. Present key information redundantly by combining text with audio cues, making it accessible to users with different learning styles or disabilities.
Clear signage featuring large, readable fonts and symbols markedly aids navigation for individuals with cognitive disabilities or limited literacy skills. Additionally, incorporating tactile elements like braille or raised graphics provides essential access to critical information, ensuring that all users can engage effectively with their environment. Furthermore, effective design can also improve air quality, as air purifiers can help reduce allergens and pollutants in shared spaces.
Creating Tolerance for Error in Design
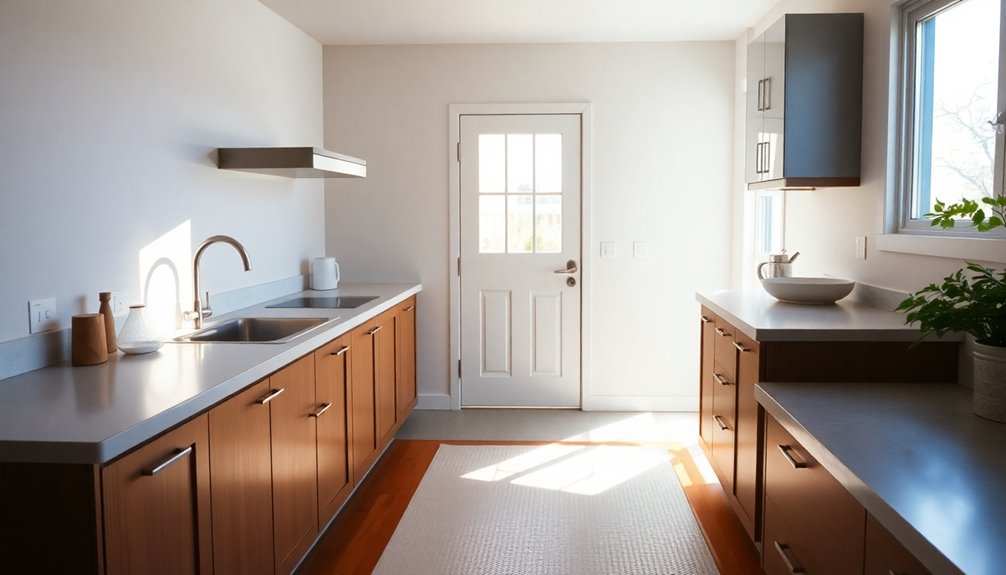
Creating a safe and user-friendly environment hinges on understanding that errors are a natural part of human interaction with design. Incorporating tolerance for error guarantees that design minimizes hazards and reduces adverse consequences from unintended actions.
By arranging elements intuitively, you can enhance users' experience, making frequently used controls easy to reach and avoiding common pitfalls. Adding warnings, like visual or auditory alerts, empowers users to recognize risks. Implementing fail-safe features, such as automatic shut-offs or emergency stop buttons, helps mitigate the effects of mistakes.
Additionally, guaranteeing adequate space around critical tasks discourages unconscious actions, promoting awareness of potential dangers. Ultimately, thoughtful design can create an environment that supports safety and accessibility for everyone. Energy-efficient models can also contribute to a more sustainable and cost-effective living space.
Ensuring Low Physical Effort
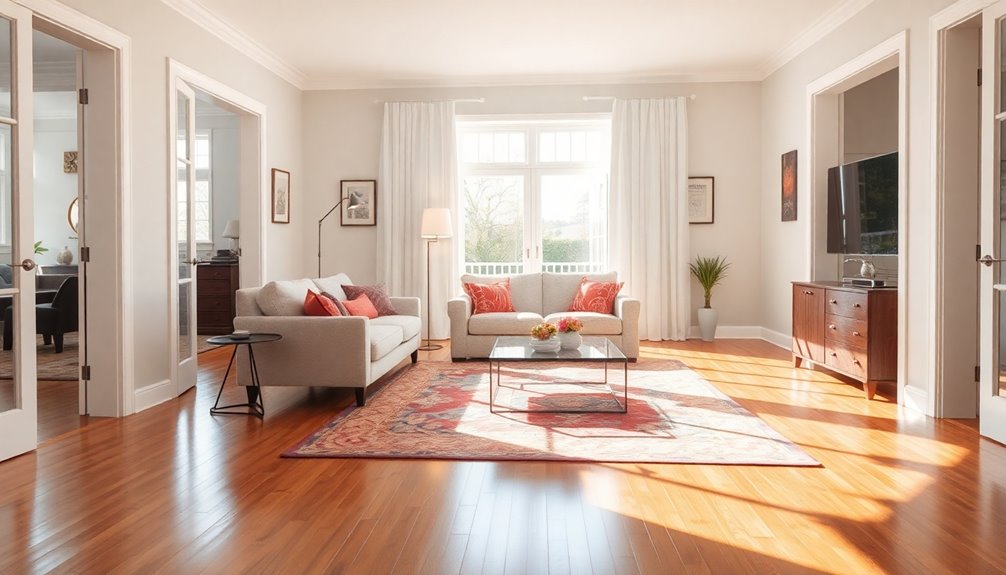
When you prioritize low physical effort in design, you make spaces and tools accessible to everyone, especially those with mobility challenges.
By maintaining a neutral body position, your design reduces strain on users' muscles and joints, accommodating varying physical abilities.
Guarantee that doors, drawers, and controls require reasonable operating forces, allowing for manipulation with minimal effort, which is essential for elderly individuals or those with disabilities.
Additionally, minimizing repetitive actions in your design helps prevent strain injuries and fatigue, encouraging users to comfortably engage with their environments for longer periods.
Finally, provide adequate space for movement to limit excessive reaching or bending, further enhancing accessibility for individuals using assistive devices or those with limited range of motion.
Providing Adequate Space for Approach and Use
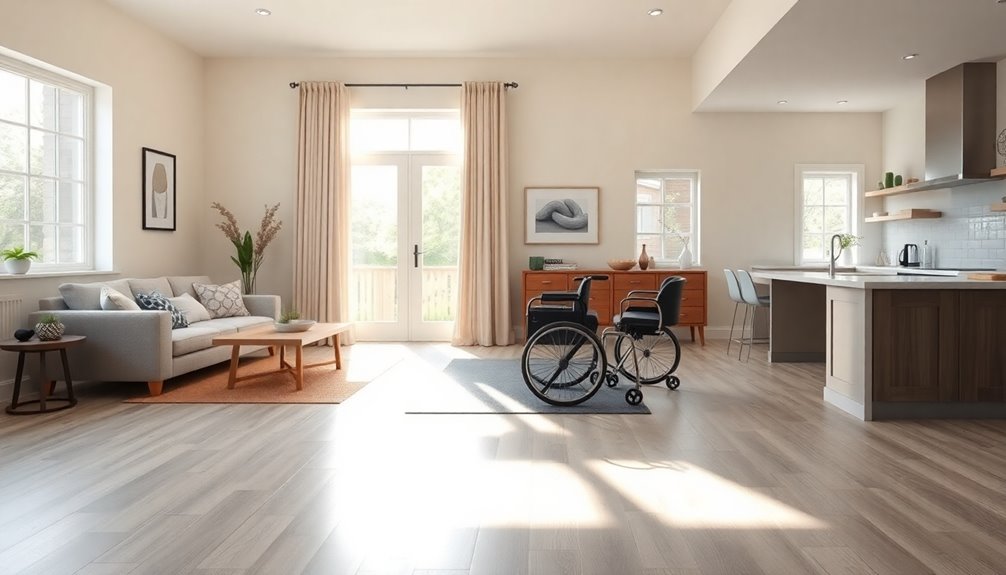
When you design spaces, it's essential to create clear pathways for navigation that everyone can use comfortably.
Accessible furniture arrangements and enough room for assistive devices make a significant difference in how people interact with their environment.
Clear Pathways for Navigation
Everyone benefits from clear pathways that make navigation effortless and safe. To guarantee everyone can move freely, pathways should be at least 36 inches wide, accommodating various mobility aids like wheelchairs and walkers.
Arranging furniture to allow unobstructed movement helps prevent accidents and provides easy access. It's vital to design spaces with clear lines of sight to important elements, such as light switches and doorways, so you can navigate comfortably.
Additionally, consider reach ranges, making sure items are accessible for individuals of varying heights and abilities. Incorporating rounded corners and non-slip flooring enhances safety and comfort, creating a welcoming environment that invites everyone to explore the space without fear of hazards.
Accessible Furniture Arrangement
Clear pathways set the stage for effective furniture arrangement, making it easier for everyone to navigate a space comfortably.
To create an accessible environment, guarantee at least 36 inches of clear space for approach around furniture. This accommodates varying mobility needs and allows users to reach essential items.
When arranging furniture, consider the turning radius for wheelchairs and walkers, typically requiring a minimum of 60 inches in diameter.
Position furniture to enable easy access to all components, taking into account users' body sizes and guaranteeing surfaces are at a comfortable height.
Incorporating flexible arrangements, such as movable or foldable pieces, enhances adaptability, guaranteeing your space meets diverse needs and remains functional for everyone. Additionally, open communication about individual needs can help ensure that the arrangements work for all users.
Space for Assistive Devices
Providing adequate space for approach and use isn't just about meeting regulations; it's essential for guaranteeing that individuals with mobility challenges can navigate their environments comfortably.
To enhance accessibility for wheelchair users and others, consider these design principles:
- Doorways: Guarantee doorways are at least 32 inches wide for easy passage.
- Turning Radius: Allow a minimum turning radius of 60 inches to enable smooth direction changes.
- Clear Pathways: Maintain pathways of at least 36 inches wide, keeping space clear of obstructions.
Universal Design in Home Technology
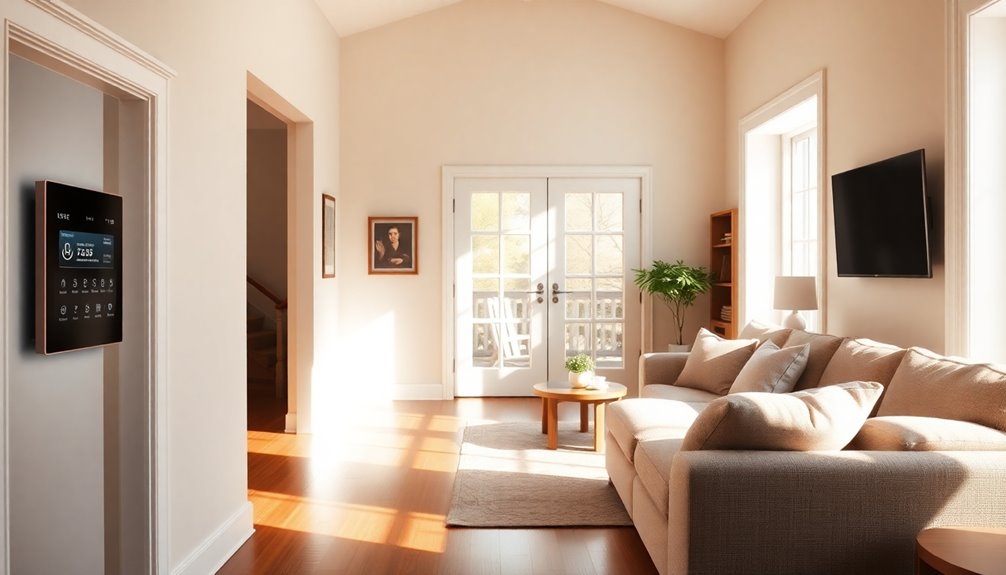
Home technology that embraces universal design principles creates an inclusive environment for all users. By integrating features like high contrast text and adjustable font sizes, you promote usability for individuals with visual impairments. Voice-activated devices allow hands-free control, making it easier for those with mobility challenges. Smart home systems can be tailored to provide alerts for users with hearing or cognitive disabilities. Additionally, the integration of smart utilities for home enhances energy efficiency while ensuring accessibility for all users.
| Feature | Benefit | User Group |
|---|---|---|
| High Contrast Text | Improves readability | Users with visual impairments |
| Voice Activation | Enables hands-free operation | Individuals with mobility challenges |
| Custom Alerts | Tailored notifications for specific needs | Users with hearing/cognitive disabilities |
| Tactile Buttons | Guarantees usability for various literacy levels | Individuals with varying literacy skills |
These elements promote independence and enhance the quality of life for everyone.
Frequently Asked Questions
What Are the 7 Principles of Universal Design?
The seven principles of universal design are essential for creating inclusive environments. They include Equitable Use, ensuring everyone benefits; Flexibility in Use, accommodating diverse preferences; Simple and Intuitive Use, making designs easy to understand;
Perceptible Information, communicating effectively through various modes; Tolerance for Error, minimizing risks from mistakes; Low Physical Effort, promoting comfort; and Size and Space for Approach and Use, allowing access for all, including those with assistive devices.
What Are the 7 Core Design Principles?
The seven core design principles include Equitable Use, guaranteeing designs meet diverse needs.
Flexibility in Use accommodates various preferences and abilities.
Simple and Intuitive Use makes products easy to understand.
Perceptible Information guarantees clarity through multiple communication modes.
Tolerance for Error reduces risks by organizing elements safely, while Low Physical Effort promotes comfort and efficiency in use.
Together, these principles facilitate accessible and user-friendly designs that cater to everyone's needs.
What Are Examples of Universal Design in Everyday Life?
You might notice universal design in everyday life through simple features that enhance accessibility.
For instance, you'll find curb cuts and ramps in public areas, making it easier for everyone to navigate.
In homes, things like grab bars in bathrooms or lever handles on doors simplify usage.
Kitchens often have pull-out shelves or adjustable countertops, allowing you to comfortably access items.
These thoughtful design choices guarantee that spaces work for people of all abilities.
What Is Universal Design in Interior Design?
Imagine walking into a space where every detail feels just right. That's universal design in interior design.
It's about crafting environments that cater to everyone, regardless of age or ability. You'll notice features like wider doorways and lever handles, making movement seamless.
This approach isn't just functional; it's a celebration of inclusivity. By prioritizing accessibility, you're not only enhancing comfort but also creating spaces that everyone can enjoy together.
Isn't that what we all want?
Conclusion
Incorporating universal design principles into every room is like weaving a tapestry that embraces everyone's needs. By ensuring equitable use, flexibility, and simplicity, you create spaces where all can thrive. Enhancing perceptible information and allowing for errors fosters confidence, while minimizing physical effort makes daily tasks easier. With adequate space for movement, you not only invite diversity but also celebrate it. Embracing these principles transforms your home into a welcoming haven for everyone.
