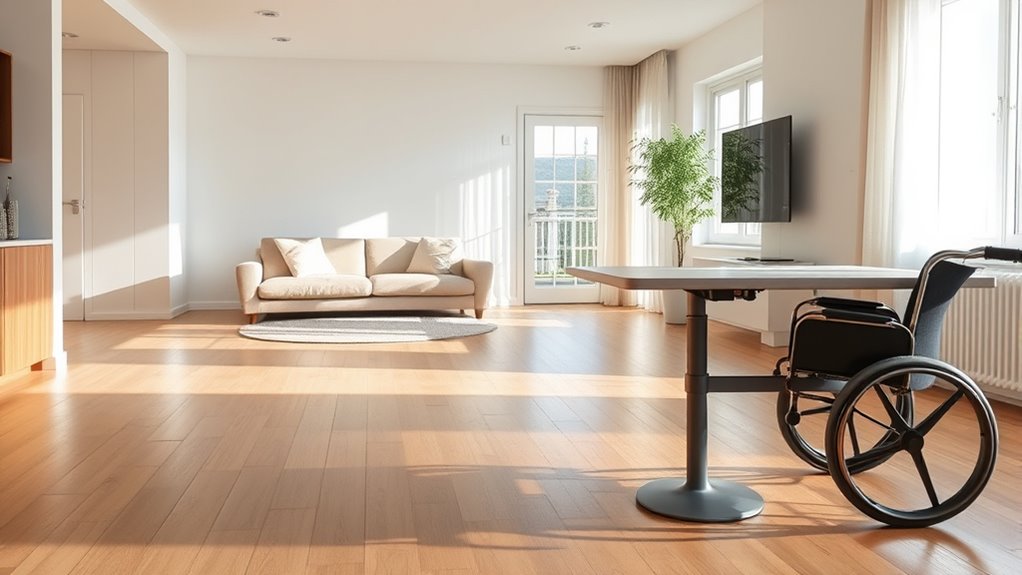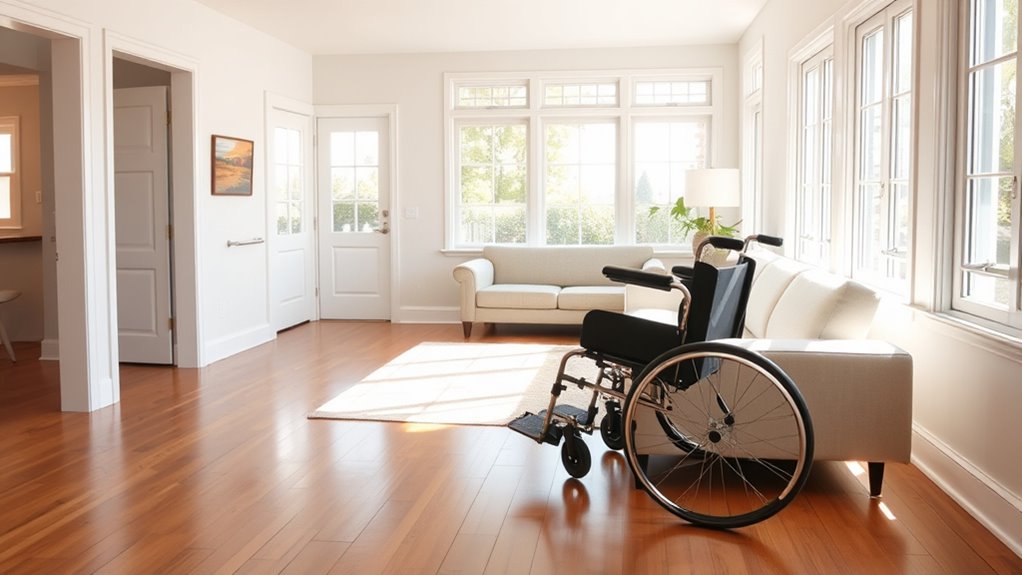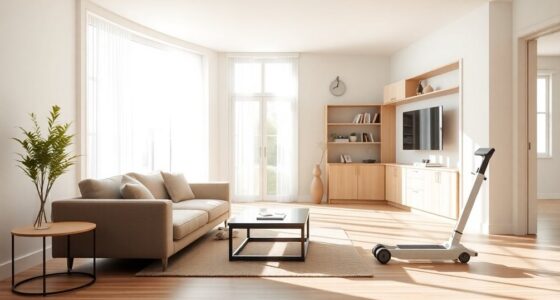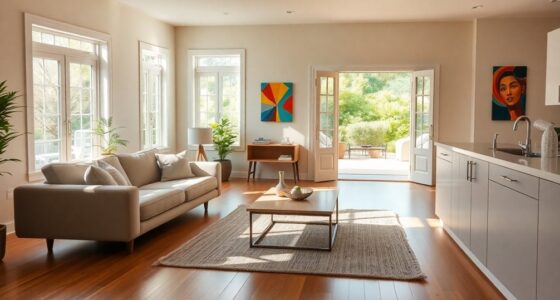When designing a wheelchair accessible home, start by ensuring spacious layouts that allow for easy maneuvering in each room. For the kitchen, set countertops at accessible heights and install pull-out shelves and lever handles. In the bathroom, use roll-in showers, grab bars, and adjustable sinks for safety. Make sure doorways and pathways are wide enough, with good lighting and slip-resistant floors throughout. Keep exploring for detailed tips to make every space truly accessible and comfortable.
Key Takeaways
- Ensure sufficient clearance and turning space around furniture and fixtures in each room for easy wheelchair navigation.
- Adapt kitchen layouts with accessible countertops, pull-out shelves, and appliances at reachable heights.
- Incorporate roll-in showers, grab bars, and accessible sinks and toilets in the bathroom for safety and independence.
- Use proper lighting placement and non-slip flooring throughout rooms to enhance safety and visibility.
- Design clear, wide pathways and accessible storage solutions for efficient movement and easy access in every room.

Creating a wheelchair accessible home guarantees that everyone can move comfortably and safely throughout the space. When designing such a home, focusing on key areas like the kitchen and bathroom is essential to ensure independence and safety. An adaptive kitchen becomes the heart of your home when it’s tailored for wheelchair users. You want countertops that are at an accessible height, typically between 30 to 34 inches, so they’re easy to reach without strain. Installing pull-out shelves and drawers allows for better organization and easier access to utensils, cookware, and pantry items. Lever-style faucet handles simplify water control, especially for those with limited hand strength. Space around the island or work surface should be ample, allowing you to maneuver your wheelchair comfortably, and positioning appliances at reachable heights prevents overextension. Adequate lighting is also critical to reduce accidents and improve visibility, especially when preparing meals.
Bathroom safety is another essential aspect of designing a wheelchair accessible home. You need to rethink traditional layouts to incorporate features that promote independence and prevent falls. Installing a roll-in shower with no threshold makes it easier to enter and exit, while adding grab bars in strategic locations provides stability during transfers. A wall-mounted or adjustable-height sink is ideal; it allows you to sit close to the sink comfortably and reach everything without difficulty. A raised toilet seat or a comfort-height toilet helps reduce strain during use and makes transfers easier. Non-slip flooring throughout the bathroom minimizes the risk of slips and falls, especially when surfaces are wet. Ensuring adequate space for maneuverability and transfer is crucial for safety and independence, and it also facilitates the use of assistive devices. Including clear pathways within your bathroom layout can further enhance safety and ease of movement. Incorporating accessible storage solutions can make daily routines more efficient and less stressful. Make sure that the bathroom has enough space for a transfer seat or a wheelchair to turn comfortably. Additionally, lever handles on faucets and door hardware are easier to operate for those with limited dexterity. Incorporating appropriate lighting can further enhance safety and visibility in these spaces. Proper lighting placement can also help reduce shadows and improve overall safety during movement.
Frequently Asked Questions
What Is the Average Cost to Modify a Home for Wheelchair Accessibility?
You’re probably wondering about the average cost to modify your home for wheelchair accessibility. Home renovation costs vary depending on the extent of the modifications and the home’s size. On average, adding accessibility features like wider doorways, ramps, and bathroom modifications can range from $10,000 to $30,000. Keep in mind, investing in these home renovations improves safety and independence, making your space more functional for wheelchair users.
How Can I Ensure Safety Features Are Effective Throughout the House?
You can guarantee safety features are effective by conducting regular safety inspections, checking for hazards like loose rugs or clutter, and ensuring emergency exits are clear and accessible. Install grab bars and non-slip flooring where needed, and test smoke and carbon monoxide detectors frequently. Planning for easy-to-reach switches and emergency equipment helps, too. These proactive steps create a safer environment, giving you peace of mind throughout your home.
Are There Specific Building Codes for Wheelchair Accessible Homes?
You should check local building codes for wheelchair accessible homes to guarantee compliance with accessibility standards. These codes specify requirements for entrances, door widths, bathroom layouts, and ramps. By understanding and adhering to building code compliance, you make sure your home meets legal standards and provides safety and ease of movement. Always consult local authorities or professionals to confirm you’re following the latest accessibility standards for your area.
How Do I Choose Durable, Wheelchair-Friendly Flooring Options?
Think of your floors as the foundation of a sturdy bridge—you want it to be strong and unwavering. To select durable, wheelchair-friendly options, look for non-slip surfaces that provide safety and confidence, even on wet days. Low maintenance materials like vinyl, tile, or sealed hardwood are excellent choices, as they resist wear and are easy to clean. These choices ensure your home remains safe, functional, and inviting for years to come.
What Are the Best Lighting Solutions for Visually Impaired Wheelchair Users?
You should prioritize lighting solutions that enhance visibility for visually impaired wheelchair users. Use bright, even lighting with minimal glare, and incorporate color contrast to distinguish different areas. Tactile indicators can be complemented with lighting that highlights them, improving navigation. Consider adjustable fixtures to control brightness and placement, ensuring every space is well-lit and safe. This combination helps users move confidently and comfortably throughout your home.
Conclusion
Just as Da Vinci envisioned spaces that harmonize form and function, your thoughtful planning creates a home where accessibility and comfort coexist effortlessly. By considering every room and detail, you craft a sanctuary that empowers independence and joy. Remember, your home is your canvas—design it with purpose, compassion, and foresight. With each thoughtful choice, you turn your space into a masterpiece of inclusivity, proving that accessibility isn’t just a feature, but the foundation of truly welcoming living.









