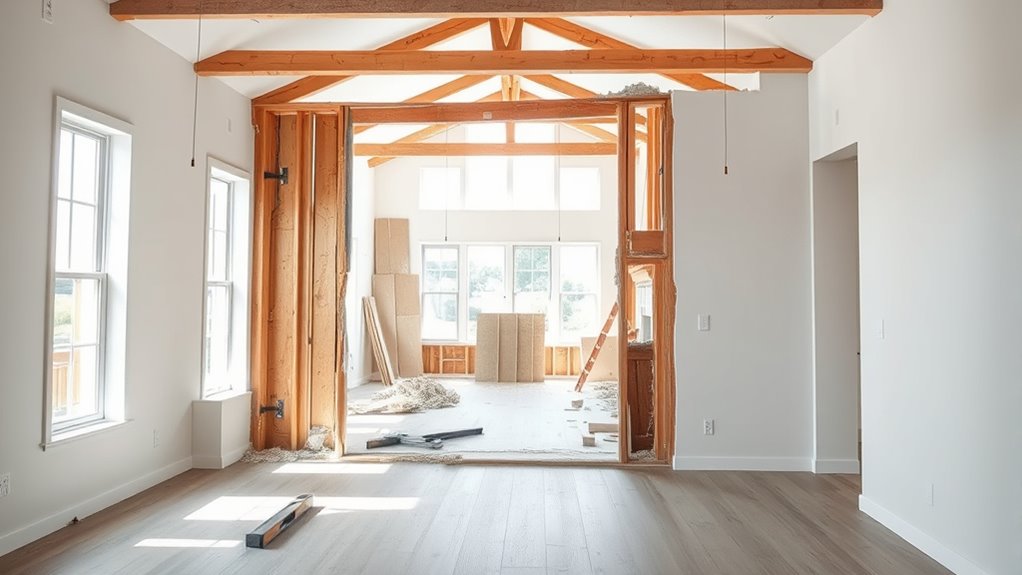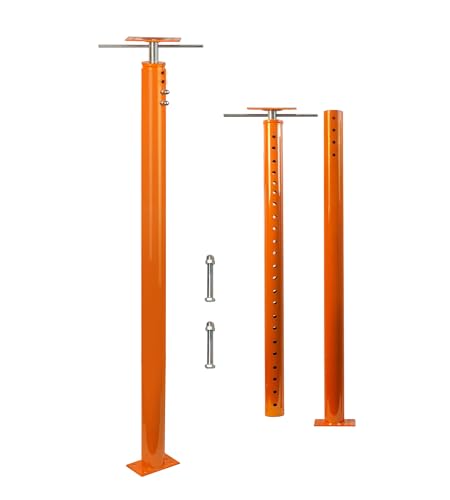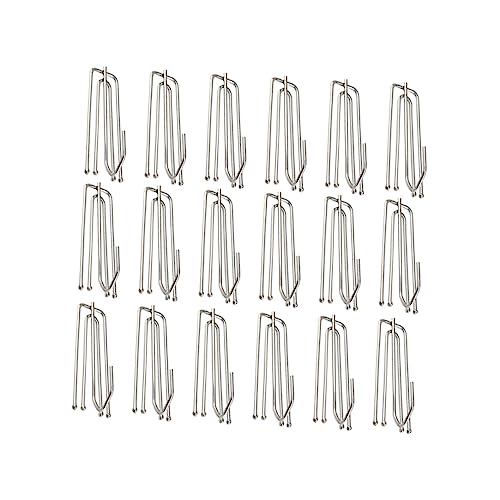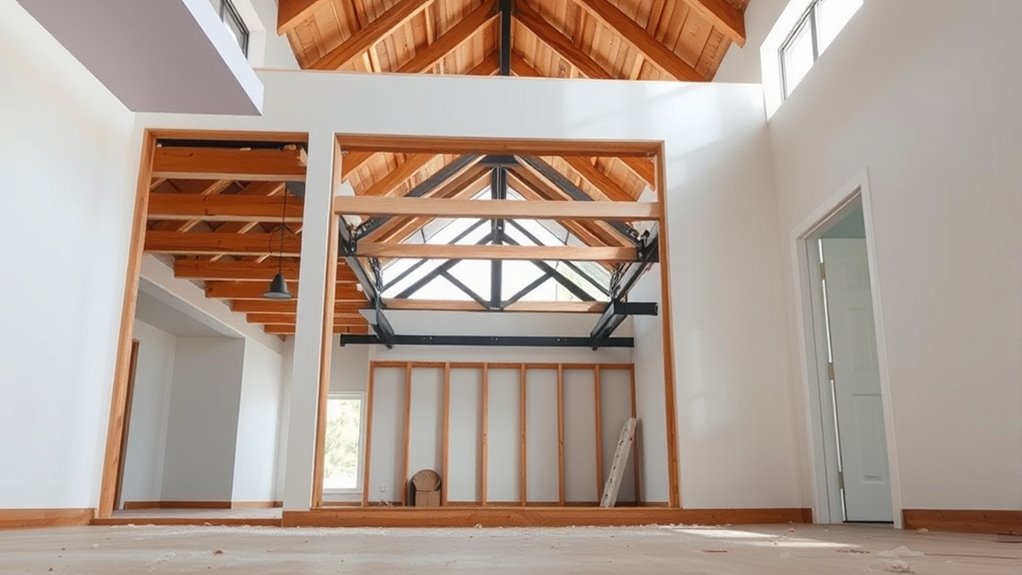To identify load-bearing walls before removing them, start by checking your blueprints for support beams and structural layouts. Look for walls that run perpendicular to floor joists, are above other load-bearing walls, or are part of exterior walls, as these are typically supportive. You can also inspect for visible support columns or beams. However, consulting a structural engineer or professional contractor is essential to guarantee safety. Keep exploring to learn how to accurately assess your home’s walls.
Key Takeaways
- Consult blueprints to see which walls support the foundation or carry upper-level weight.
- Check if interior walls are perpendicular to floor joists or align with beams, indicating load-bearing status.
- Exterior walls are typically load-bearing and should be preserved or properly reinforced if removed.
- Have a structural engineer or licensed contractor assess your walls for support roles before removal.
- Use reinforcement methods like headers or reinforced beams when removing load-bearing walls to maintain stability.

Are you considering removing walls to open up your living space? If so, you need to determine which walls are load-bearing before making any changes. Load-bearing walls support the foundation support of your home, meaning they carry the weight of the floors, roof, or upper levels down to the foundation. Removing one of these walls without proper reinforcement can compromise your home’s stability, leading to serious structural issues. So, it’s vital to identify these walls early in the process.
Start by examining your home’s blueprints, if available. These plans often indicate which walls are load-bearing by showing the structural layout and support beams. If blueprints aren’t accessible, look for clues within your home. Walls that run perpendicular to floor joists or above load-bearing walls are typically load-bearing themselves. Similarly, exterior walls usually serve as load-bearing walls because they support the structure’s perimeter. Keep in mind, though, that some interior walls might also carry significant weight, especially if they align with beams or support columns above.
Once you’ve identified potential load-bearing walls, the next step is to consult a structural engineer or a licensed contractor. They will assess the wall’s role in your home’s support system. Part of this evaluation involves inspecting the foundation support and understanding how the structure distributes weight. If it turns out the wall is load-bearing, you’ll need to plan for header installation to replace the wall’s support function. Header installation involves placing a reinforced beam, often made of steel or engineered wood, above the opening where the wall is removed. This beam distributes the load across a wider area and transfers it to the foundation, ensuring your home remains stable.

Orion Motor Tech Wheel Bearing Press Kit for Front Wheel Drive Bearing Removal & Installation, 24pc Wheel Bearing Puller Tool Set with Sliding Screws Universal Bushings Sleeves Storage Case
WHEEL BEARING PULLER SET: This wheel bearing tool kit by Orion Motor Tech provides everything you need to…
As an affiliate, we earn on qualifying purchases.
As an affiliate, we earn on qualifying purchases.
Frequently Asked Questions
Can I Remove a Wall Without a Permit?
You might think you can remove a wall without a permit, but DIY safety should be your priority. Always check with local building codes first, as permits are often required for wall removal. Even if it’s a non-load-bearing wall, proper wall reinforcement is essential to prevent structural issues. Skipping permits risks fines and unsafe conditions, so it’s best to follow regulations and consult professionals before proceeding with any wall removal.
How Much Does Removing a Load-Bearing Wall Cost?
Think of removing a load-bearing wall as opening a new chapter in your home’s story. The cost considerations can vary widely, typically ranging from $1,000 to $3,000 or more, depending on size, materials, and structural work. Budget planning becomes your compass, guiding you through permits, reinforcements, and labor costs. Be prepared for surprises along the way, and always consult a professional to keep your project on solid ground.
What Are the Signs of a Load-Bearing Wall?
You can spot a load-bearing wall by checking for wall reinforcement, such as thicker walls or those aligned with beams or joists above. Look for support columns or if the wall runs perpendicular to floor joists. If you’re unsure, avoid removal and consult a professional. They can confirm if a beam installation is necessary to safely remove the wall without compromising your home’s structure.
How Long Does the Wall Removal Process Take?
This process can feel like it takes a lifetime, but typically, the wall removal takes anywhere from a few days to a week. You’ll need to plan your construction timeline carefully to avoid delays, especially if you’re coordinating with other renovation scheduling tasks. Factors like wall complexity, permits, and whether you’re installing supports impact the timeline. Expect some surprises, but with proper planning, you’ll stay on track.
Do I Need a Structural Engineer’S Inspection?
You’ll want a structural engineer’s inspection to guarantee safety and proper structural analysis before removing any walls. They assess whether the wall is load-bearing and identify potential risks. This step is vital for safety precautions, preventing future issues like structural failure or foundation problems. Consulting a professional gives you peace of mind, confirms you’re following building codes, and helps plan the removal process correctly.

2 Pack House Jack Post Pole for Leveling, 48"-96" Adjustable House Floor Jacks, Support Joist Beam Brace Telescoping Jack Stands for Basements, Decks, Crawl Spaces, 18000 lbs Max Load Capacity
Application: Our House jacks engineered for providing robust, structural support in residential and light commercial settings. Perfect for…
As an affiliate, we earn on qualifying purchases.
As an affiliate, we earn on qualifying purchases.
Conclusion
Think of your home as a ship sailing smoothly — each wall a essential beam keeping everything balanced. Removing the wrong one risks sinking your vessel. By carefully identifying load-bearing walls, you’re like a skilled captain charting a safe course through turbulent waters. When you understand what’s truly supporting your home, you can open up space without rocking the boat. So, navigate wisely, and enjoy the freedom of a beautifully open, steady home.

PRETYZOOM Stainless Steel Four Claw Curtain Hooks Curtain Pleater Hooks for Drapery Pinch Pleat Buckram Headers Strong Load Bearing Easy Installation for Bathroom Living Room
Claw clip for curtain– can be showed perfectly and easy to push,curtain rod clips
As an affiliate, we earn on qualifying purchases.
As an affiliate, we earn on qualifying purchases.

Cobweb Duster with Pole, 8ft Stainless Steel Pole Cobweb Brush with Medium-Stiff Bristles for Walls Beams Shelves Iight Fixtures and Window Screens
Still worrying about cleaning spider webs? Our spider web dust collector can effectively solve your problems, save your…
As an affiliate, we earn on qualifying purchases.
As an affiliate, we earn on qualifying purchases.









