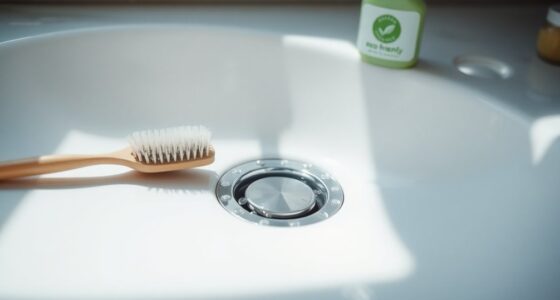To rough in a double sink vanity, start by planning your layout, ensuring you know the correct size and measurements for your plumbing. Check existing connections for issues, then install new drain and water supply lines, keeping local plumbing codes in mind. Make sure your waste pipe is properly centered and lines are placed at the right height. Secure everything and check alignment for proper drainage. Want to know the next steps for a successful installation?
Key Takeaways
- Determine the size of the vanity (5-foot or 6-foot) and center the waste pipe accordingly (30 or 36 inches).
- Position sink bowls 15 inches apart for a 5-foot vanity and 18 inches apart for a 6-foot vanity.
- Install water supply lines 4 inches from each drain pipe and 22 inches off the floor, ensuring hot is on the left.
- Use shark bites or appropriate fittings for new plumbing connections and ensure they comply with local plumbing codes.
- Confirm all connections are secure, with proper alignment of the vanity top to the vent pipe for effective drainage.
Planning the Layout for the Double Sink Vanity
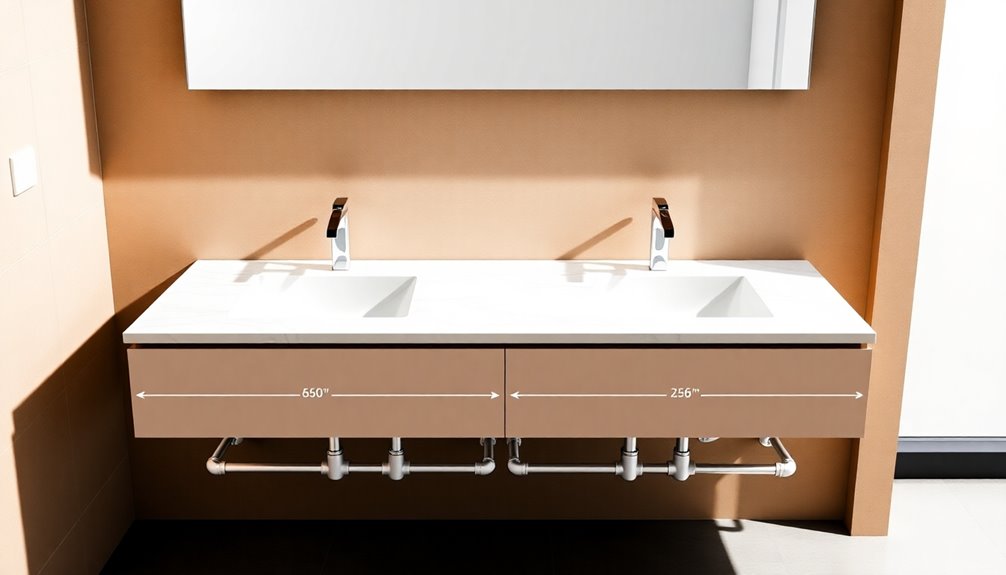
When planning the layout for a double sink vanity, start by determining the size of your vanity. If you're going with a 5-foot vanity, center the waste pipe at 30 inches, placing each sink bowl 15 inches from the center.
For a 6-foot vanity, center the waste pipe at 36 inches, with sink bowls positioned 18 inches from the center. Water lines should emerge 4 inches from each drain pipe and be set 22 inches off the floor for both sizes.
Make certain the waste pipe height is 19.5 inches for ideal drainage. As you engage in this home improvement project, don't forget to verify local plumbing codes to confirm compliance and proper alignment with your existing plumbing fixtures.
Preparing Existing Plumbing Connections
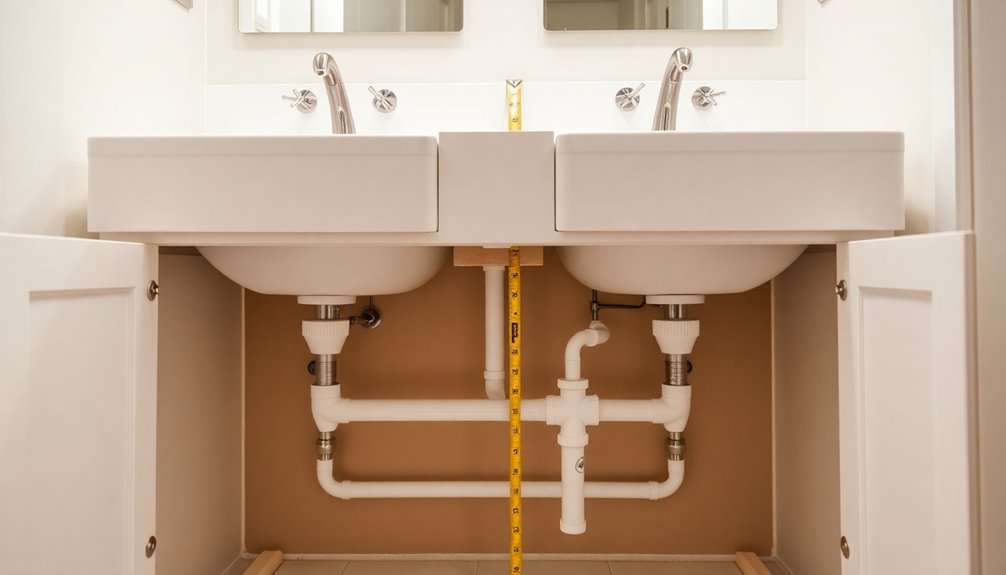
Before you start roughing in your double sink vanity, it's crucial to check that your existing plumbing connections are in good condition and leak-free. If you find any issues, fix them before proceeding.
Next, verify that the drain is centered based on your vanity size: for a 5-foot vanity, aim for a 30-inch center, and for a 6-foot vanity, a 36-inch center. Measure and mark the locations for your water supply lines, placing them 4 inches from each drain pipe and 22 inches off the floor.
Use shark bites or appropriate fittings to connect the new water lines to the existing plumbing, ensuring a secure connection.
Finally, always check local plumbing codes to comply with regulations regarding pipe placement.
Installing Drain and Supply Lines
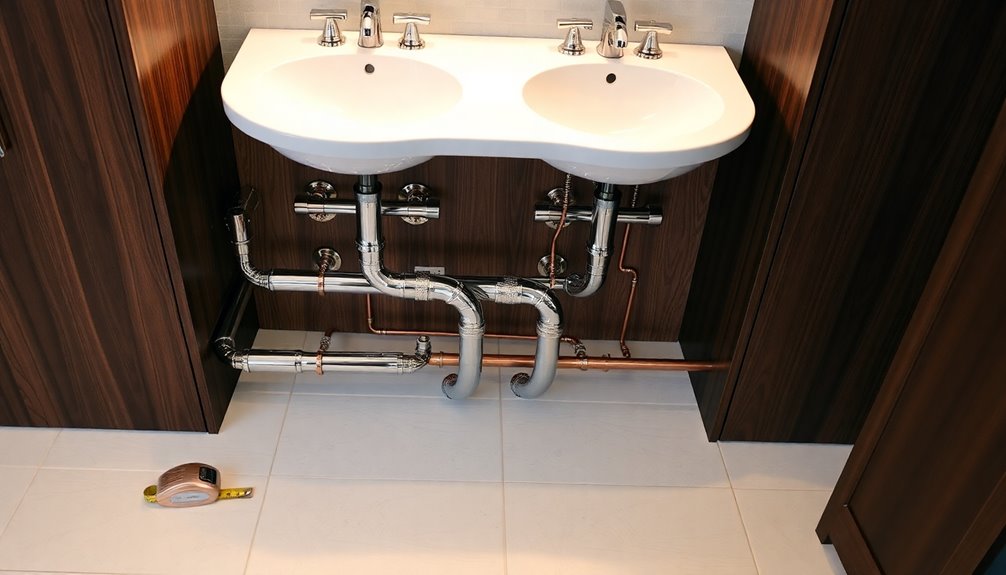
Installing your drain and supply lines is a critical step in setting up your double sink vanity. For a 5-foot vanity, center the waste pipe 30 inches from the wall, while for a 6-foot vanity, center it at 36 inches.
Position the drain 9 inches from the back wall for proper alignment. Your water lines should emerge 4 inches from each drain pipe, installed 22 inches off the floor—hot on the left and cold on the right.
Use shark bites or similar connectors for secure connections, and install protective plates where pipes pass through studs.
Don't forget to measure and notch studs as needed to accommodate pipe bends, keeping supply lines unobstructed for the vanity installation.
Ensuring Compliance With Plumbing Codes
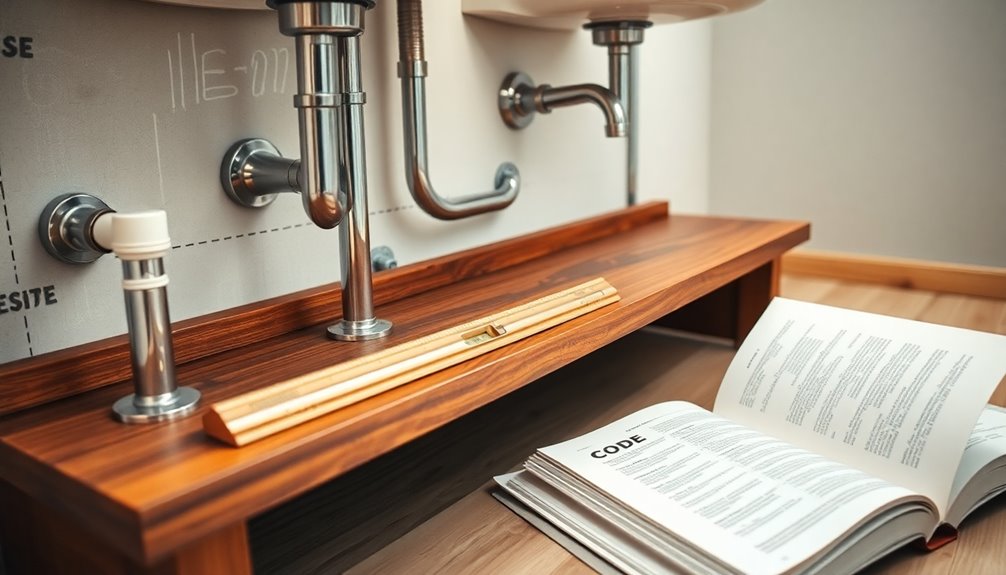
Guaranteeing compliance with plumbing codes is essential for a successful double sink vanity installation. Before you start, verify your local plumbing codes, as regulations can vary by region, including the UPC or state-specific requirements.
For a 5-foot vanity, center the waste pipe at 30 inches; for a 6-foot vanity, it should be at 36 inches. Keep the waste pipe height at 19.5 inches from the floor for proper drainage. Additionally, position water lines 22 inches off the floor, emerging 4 inches from each drain pipe.
Don't forget to install protective plates where pipes pass through studs to prevent accidental puncturing, as most plumbing codes mandate this for safety. Adhering to these guidelines guarantees a smooth installation process. Furthermore, ensuring proper insulation around plumbing can help prevent heat loss and maintain system efficiency.
Finalizing the Vanity Installation
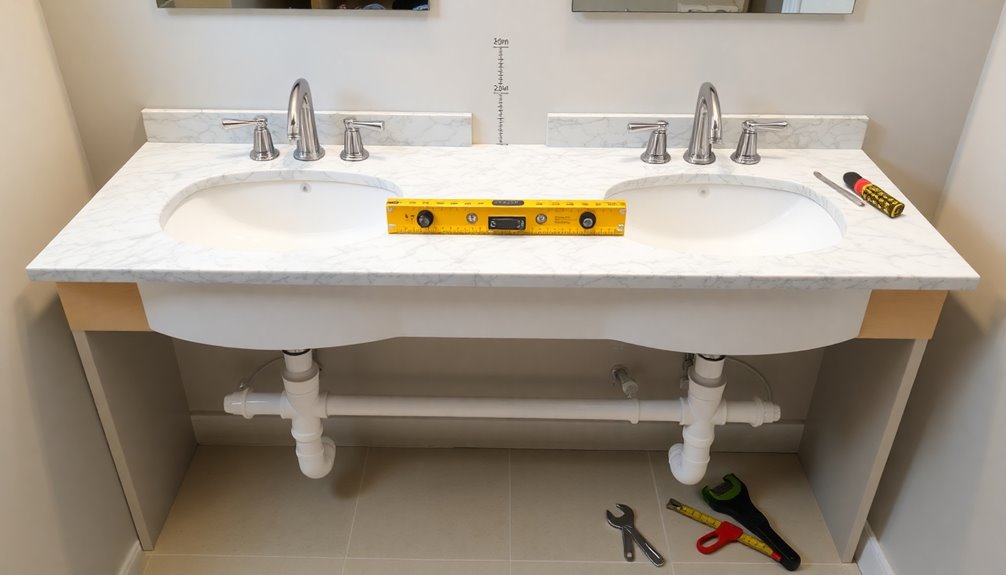
Once you've confirmed that all plumbing connections are secure, it's time to finalize your double sink vanity installation. Start by ensuring the waste pipe is centered correctly—30 inches for a 5-foot vanity and 36 inches for a 6-foot vanity. Position the sink bowls 15 inches apart for the 5-foot option and 18 inches apart for the 6-foot option, measured from the waste pipe center. The water lines should be 4 inches from each drain and 22 inches off the floor, with hot on the left and cold on the right. Finally, check the vanity top aligns with the vent pipe for proper drainage.
| Measurement | 5-Foot Vanity | 6-Foot Vanity |
|---|---|---|
| Waste Pipe Center | 30 inches | 36 inches |
| Sink Bowl Spacing | 15 inches | 18 inches |
| Water Line Height | 22 inches | 22 inches |
Frequently Asked Questions
How High to Rough in Vanity Plumbing?
When you're roughing in vanity plumbing, you'll want to set the waste pipe at 19.5 inches off the floor.
For water lines, position them 22 inches high, emerging 4 inches from each drain pipe. This height guarantees accessibility and functionality.
If you're measuring for a double sink, remember to keep those measurements precise for ideal sink placement.
Accurate rough-ins make all the difference in your plumbing project's success.
How Far Apart Should Drains Be for a Double Vanity?
So, you're pondering the great mystery of drain spacing for your double vanity, huh?
Well, fear not! For a 5-foot vanity, you should place the drains 30 inches apart, with each sink bowl sitting 15 inches from the center.
If you've got a 6-foot beauty, spread those drains 36 inches apart, with 18 inches from the center.
Just make sure you double-check those local codes—plumbing isn't exactly a free-for-all!
Does a Double Sink Need 2 P Traps?
Yes, a double sink does need two P-traps. Each sink requires its own trap to guarantee proper drainage and to prevent sewer gases from entering your home.
You'll connect each P-trap to its respective sink's drain line, typically positioning them about 9 inches from the back wall. This setup allows for equal water flow and minimizes clogs, making certain both sinks drain efficiently.
Always check local plumbing codes to confirm your compliance.
What Are the Disadvantages of a Double Sink?
When considering a double sink, you should weigh the space it occupies, the complexity of installation, and the maintenance it demands.
It can make a small bathroom feel cramped, complicate plumbing repairs, and create cleaning challenges. Plus, you'll likely face higher costs for fixtures and faucets.
While they offer convenience, the drawbacks could outweigh the benefits, especially if you're managing a limited space or budget.
Conclusion
Just like a well-tended garden, your double sink vanity thrives on careful planning and nurturing. As you finalize your installation, remember that each pipe and connection is a root supporting your home's harmony. With a little patience and attention, you'll cultivate a space that not only meets your needs but also blossoms with beauty and functionality. So step back and admire your handiwork—your efforts have sown the seeds for a seamless and stylish oasis in your bathroom.


