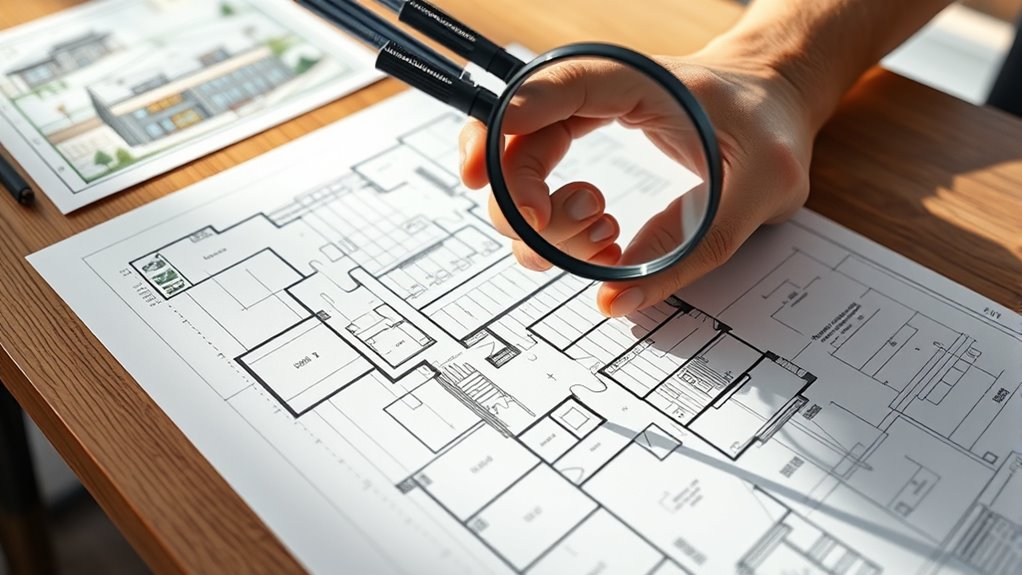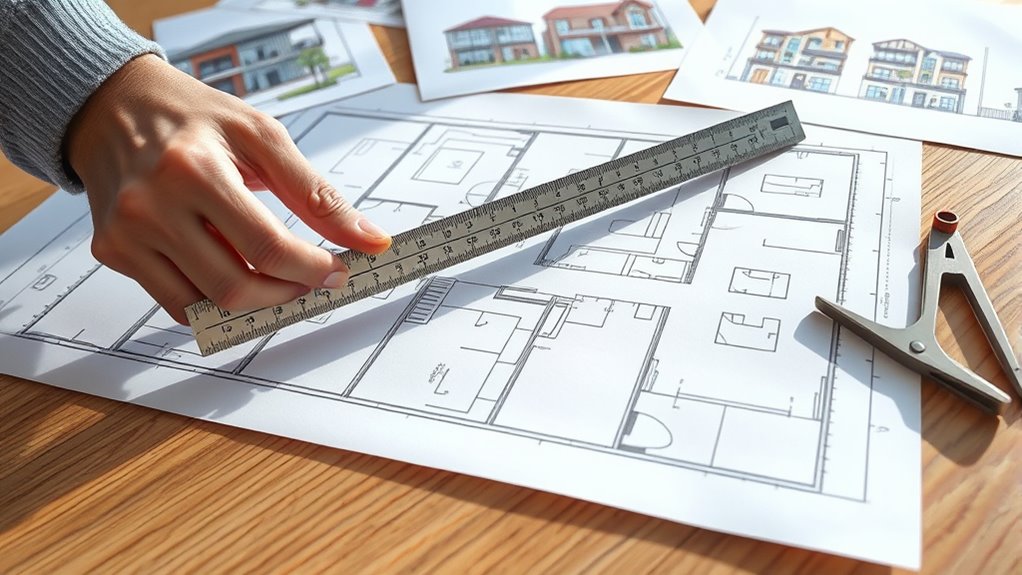To understand floor plans and elevations from designers, start by identifying symbols for furniture, fixtures, and structural elements. Look at how walls, doors, and windows are positioned to see how space flows and functions. Notice lighting fixtures, outlets, and natural light sources to assess brightness. Elevations show wall designs and height details, helping you see vertical relationships. Keep these tips in mind, and if you continue, you’ll gain even clearer insights into these design tools.
Key Takeaways
- Identify symbols for furniture, fixtures, and appliances to understand layout and space utilization.
- Observe window and door placements in both plans and elevations to assess natural light and access.
- Use floor plans to interpret spatial flow, room sizes, and furniture arrangement, and elevations for height and wall details.
- Cross-reference elevations with plans to visualize vertical relationships and design features.
- Pay attention to lighting symbols and fixtures to evaluate illumination, ambiance, and energy efficiency.

Have you ever wondered how to interpret the detailed drawings that showcase a building’s layout and design? When looking at floor plans and elevations, you’re fundamentally peering into the architect’s or designer’s vision, and understanding these drawings helps you visualize the space long before construction begins. One of the key aspects to focus on is furniture placement, which reveals how the space will feel and function once furnished. Look for symbols and annotations that indicate where sofas, beds, tables, and other furniture will go. This aids in assessing the effectiveness of space utilization and how comfortably the furniture will fit within the room. Proper furniture placement on the plan can also highlight focal points, traffic patterns, and how different areas connect, making it easier to imagine your daily routines in the space.
Lighting design is another vital element embedded within these drawings. Many plans include symbols for light fixtures, outlets, and switches, which give you insight into how the space will be illuminated. Pay close attention to windows, skylights, and door placements as well, since these influence natural light and overall ambiance. Recognizing the lighting design helps you assess whether the room will be bright enough during the day or if additional fixtures are needed for evenings. Understanding how lighting is planned allows you to optimize comfort and energy efficiency, guaranteeing the space is both functional and inviting.
As you study the floor plan, keep in mind that elevations complement these views by offering a vertical perspective. Elevations show you the height relationships, window placements, and wall finishes that aren’t always obvious in a floor plan. By comparing the two, you can better visualize how furniture will sit in the space and how lighting fixtures will look on the walls. For example, an elevation might display crown molding, wall textures, or built-in features that influence furniture choices and lighting placement.
Frequently Asked Questions
How Do I Interpret Symbols and Abbreviations on Floor Plans?
To interpret symbols and abbreviations on floor plans, you should always start by referencing the symbol legends provided. These legends explain what each symbol represents, such as doors, windows, and fixtures. Similarly, check the abbreviation meanings listed, as they clarify shorthand notes like ‘WIC’ for walk-in closet or ‘CL’ for centerline. Using these guides, you can accurately understand the plan and visualize the space more clearly.
What Scale Is Typically Used in Residential Floor Plans?
Most residential floor plans use a scale of 1/4 inch equals 1 foot, making the drawing manageable and easy to interpret. You’ll find scale conventions that typically employ measurement units like inches or feet. Notably, this scale allows you to accurately visualize spaces while keeping the plan compact. Always check the plan’s legend to confirm the specific scale used, ensuring you understand the proportions and measurements correctly.
How Can I Visualize Three-Dimensional Aspects From 2D Drawings?
You can visualize 3D aspects from 2D drawings by enhancing your spatial reasoning and practicing perspective drawing. Start by imagining how different rooms connect and visualize their depth, height, and proportions. Use techniques like sketching or mentally rotating the plans to see them from various angles. This active mental process helps you understand the space better, making it easier to picture the design in three dimensions and grasp how everything fits together.
What Are Common Mistakes to Avoid When Reading Elevations?
When reading elevations, avoid measurement errors by double-checking scale references and dimensions. Don’t misinterpret details like window heights or material indications, as these can lead to costly mistakes. Pay close attention to labels and symbols, and clarify any unclear elements with the designer before proceeding. Staying vigilant prevents errors that could impact your project’s accuracy and aesthetics, ensuring you accurately translate the design into real-world construction.
How Do I Compare Different Design Options in Plans?
Think of comparing design options like walking through a gallery of artwork. You evaluate layouts by examining flow, space, and function, much like appreciating a masterpiece’s composition. Use design option comparison as your guide, noting differences in room placement and style. Focus on layout evaluation, considering how each plan fits your needs. By visualizing each option’s impact, you make confident choices that align with your vision.
Conclusion
mastering floor plans and elevations reveals the secret blueprint to your dream space. once you grasp these drawings, you’ll see your project come to life with the clarity of a crystal-clear vision. don’t let confusing symbols or lines hold you back—you’re capable of understanding every detail. with this knowledge, you hold the power to transform dreams into reality, turning a simple plan into the masterpiece of your life. your future space is waiting—go ahead, make it truly yours!









