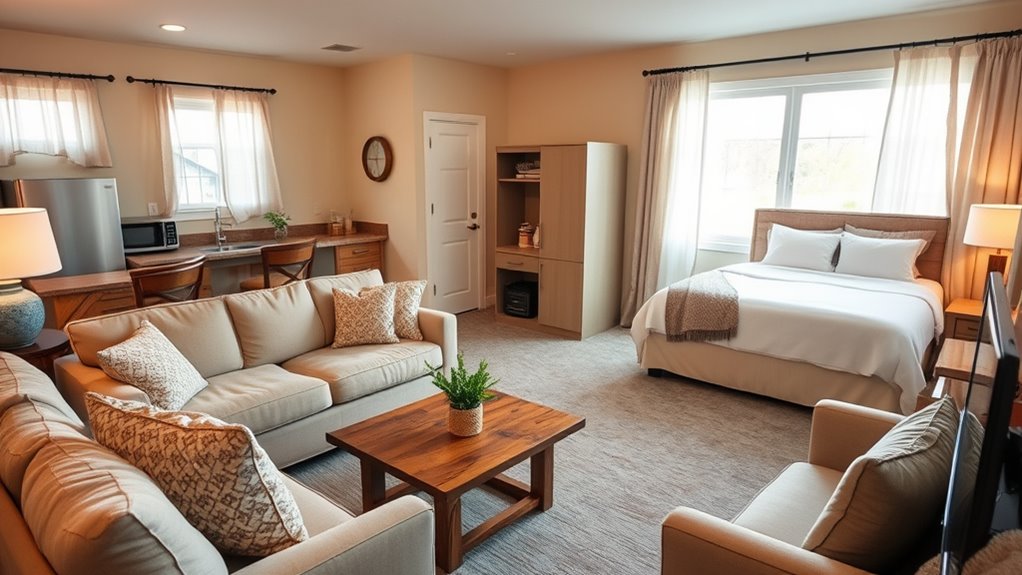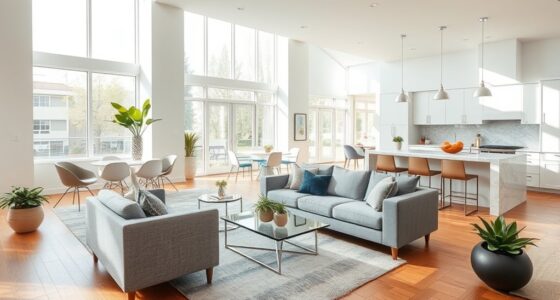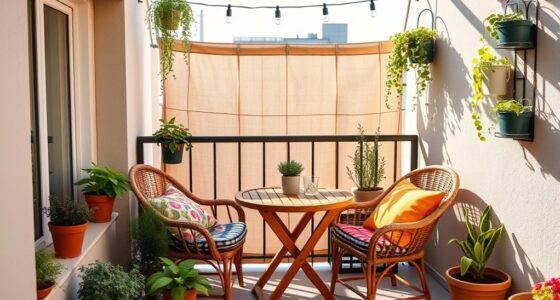When planning an in-law suite, focus on privacy, comfort, and accessibility by designing a separate entrance, soundproof walls, and private outdoor space. Incorporate wide doorways, step-free entries, and lever handles to make it approachable for all. Use multi-functional furniture and bright windows to maximize space and light. Thoughtful plans ensure a cozy, practical space that feels integrated yet private. Keep exploring for more tips to create a perfect in-law retreat.
Key Takeaways
- Incorporate a separate entrance and soundproof walls to ensure privacy for residents.
- Design with accessible features like wide doorways, step-free entries, and lever handles for ease of use.
- Maximize comfort through proper heating, cooling, and natural light via large windows or glass doors.
- Use multi-functional furniture and space-efficient appliances to optimize limited square footage.
- Plan for future needs by including adaptable layouts and accessible systems from the outset.

Creating an in-law suite can be a practical way to provide your family with comfortable, private space while maintaining independence. When planning this addition, your first step is to explore design ideas that match both your needs and your home’s aesthetic. Think about how the space will be used daily—will your in-laws need a cozy bedroom, a small living area, or a kitchenette? Incorporating multi-functional furniture, such as fold-out beds or compact appliances, can maximize limited space and keep things feeling open and inviting. Natural light is also key; large windows or glass doors can make the suite feel more connected to the main house while still offering privacy. Don’t forget about accessibility—wide doorways, step-free entries, and lever-style handles ensure that the space is comfortable for everyone, especially seniors or those with mobility challenges. Additionally, considering building and utility systems during planning can help ensure the space is efficient and comfortable in all seasons. Budget considerations are equally important as you sketch out your design ideas. Start by setting a clear budget that includes construction, furnishings, and any upgrades you want to make to existing utilities like electrical or plumbing systems. To keep costs down, consider repurposing existing space or opting for cost-effective materials without sacrificing quality. For example, vinyl flooring can be a budget-friendly yet durable choice, while paint and wallpaper can quickly refresh the look without a big expense. If you’re handy, doing some of the work yourself can save money, but be sure to hire professionals for complex tasks like electrical wiring or plumbing to ensure safety and compliance. As you plan, remember that your budget should include future maintenance costs—like heating, cooling, and ongoing repairs—to prevent surprises down the road. It’s also wise to prioritize features that enhance privacy and comfort, such as soundproofing walls or installing a dedicated entrance. These elements contribute to a sense of independence for your family member and make the space more functional. When reviewing your design ideas, keep your budget in mind but stay flexible; sometimes, creative solutions can help you achieve your goals without overspending. Look for deals on materials, consider second-hand options for furniture, or explore modular designs that can grow and adapt with your family’s changing needs.
Frequently Asked Questions
What Are the Legal Requirements for Building an In-Law Suite?
You need to check local zoning restrictions and building codes before building an in-law suite. Zoning laws determine if you can add a separate dwelling on your property, while building codes ensure safety and accessibility standards are observed. You might need permits and inspections. Contact your local planning department to understand specific requirements, such as setbacks, size limits, and utility connections, to ensure your project complies legally.
How Can I Budget Effectively for an In-Law Suite Project?
To budget effectively for your in-law suite project, start with accurate cost estimation by researching local prices and labor costs. Focus on material selection to balance quality and affordability, choosing durable, budget-friendly options. Create a detailed budget plan, including permits and unexpected expenses. Regularly track your spending and adjust as needed. By staying organized and informed, you’ll guarantee your project stays within budget without sacrificing essential features.
Are There Specific Permits Required for Adding an In-Law Suite?
Think of the permit process as your key to opening smooth sailing. You’ll need to check zoning regulations to see if adding an in-law suite is allowed in your area. Most projects require specific permits, such as building or zoning permits, which guarantee your addition meets safety and code standards. Contact your local building department early to understand the requirements and avoid surprises, making your project as easy as pie.
How Do I Ensure the Suite Is Accessible for Mobility Challenges?
To guarantee your in-law suite is accessible for mobility challenges, you should install ramp accessibility at entry points and widen doorways to accommodate wheelchairs or walkers. Make sure pathways are clear and smooth, with non-slip flooring. Consider installing grab bars in bathrooms and lever-style handles on doors. These modifications make the space safer and easier to navigate, providing comfort and independence for your loved ones.
What Are the Best Ways to Maximize Privacy Within the Suite?
You can create a fortress of privacy by prioritizing soundproofing measures and layout optimization. Install high-quality insulation and soundproof doors to block out noise, making it feel like your own private retreat. Position the suite away from common areas and use strategic furniture placement to enhance separation. Adding curtains or partitions can further refine privacy, ensuring your loved ones feel secure and undisturbed in their personal space.
Conclusion
By carefully planning your in-law suite, you’re crafting a cozy haven that feels like a warm hug, blending privacy, comfort, and accessibility. Think of it as planting a garden where each element blooms in harmony, providing a peaceful retreat for your loved ones. When you prioritize their needs and your space, you’re building not just a suite, but a bridge of love and understanding that lasts a lifetime. Your thoughtful touch makes all the difference.









