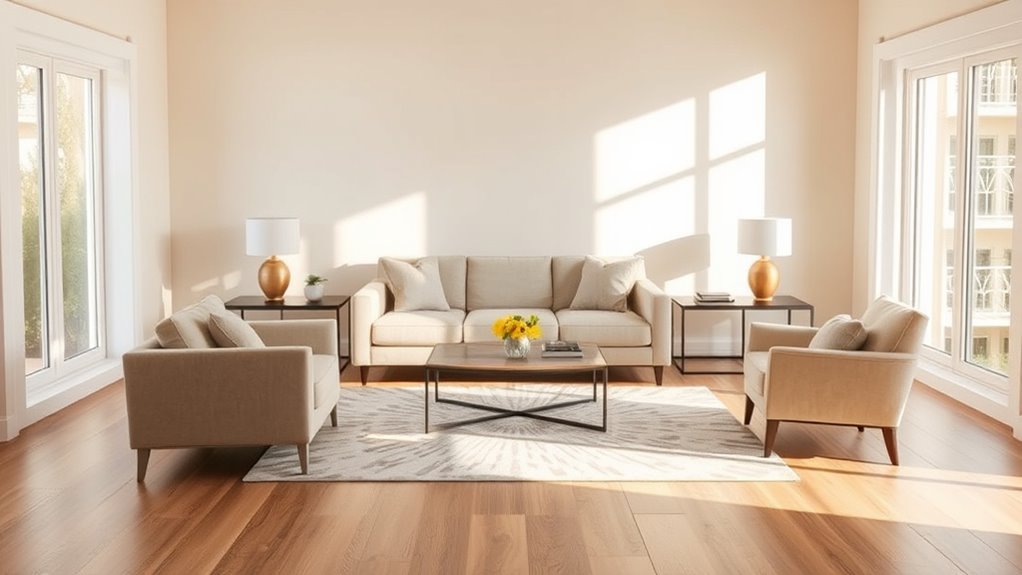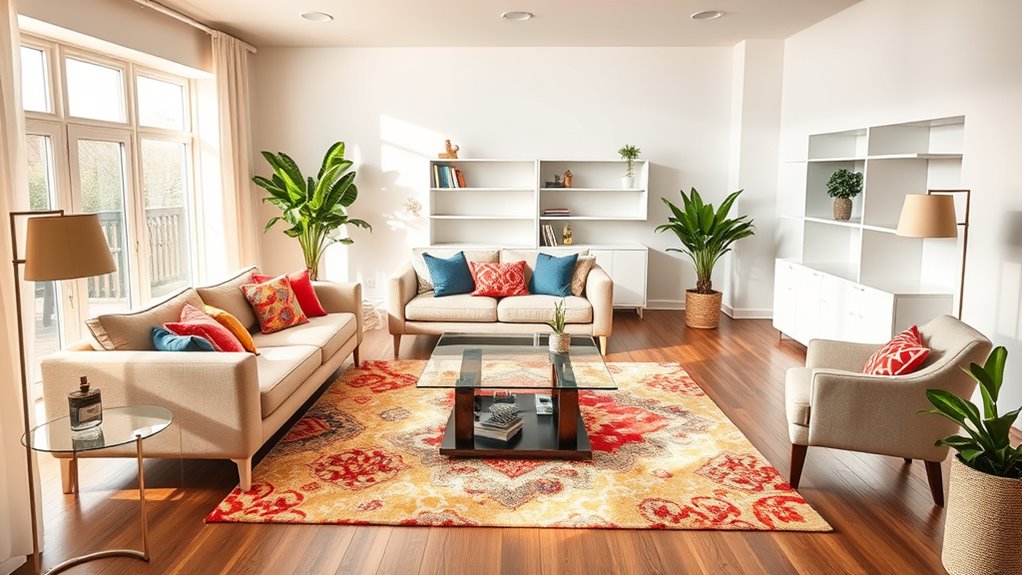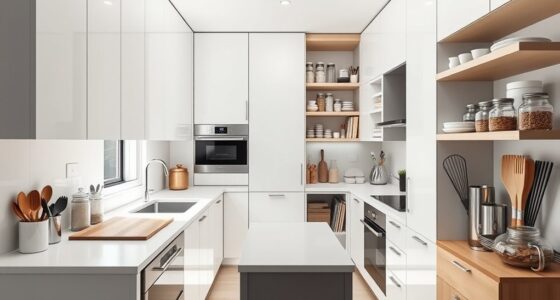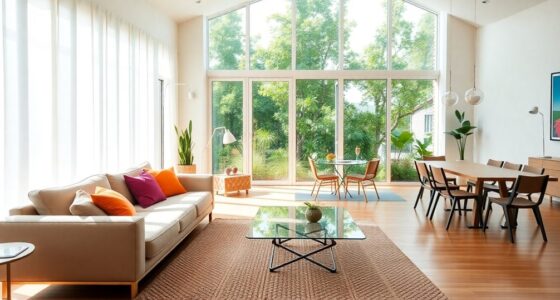To arrange furniture effectively, focus on maximizing space without overcrowding and maintaining natural flow. Identify a focal point like a fireplace or window and arrange seating around it. Choose furniture that fits your room’s size and enhances its style while avoiding blocking light or pathways. Use multi-functional pieces and create cozy zones for different activities. Incorporate layered lighting and accessories to boost ambiance. Keep these do’s and don’ts in mind to craft a balanced, inviting space as you explore more tips.
Key Takeaways
- Prioritize space optimization by selecting appropriately sized furniture and maintaining clear pathways.
- Arrange seating around a focal point to create a cohesive and inviting layout.
- Balance furniture scale with room dimensions to prevent overcrowding or emptiness.
- Incorporate layered lighting and accessories to enhance ambiance and highlight key features.
- Design functional zones that reflect your style while ensuring ease of movement and aesthetic harmony.

Arranging furniture might seem straightforward, but creating a well-balanced and functional space requires some planning. When you’re setting up a room, your goal is to optimize space while making sure the layout feels inviting and practical. One key aspect is space optimization—making the most of every inch without overcrowding. You don’t want your room to feel cramped, nor do you want it to seem empty and awkward. To achieve this, consider the size of your furniture relative to the room, and think about how you move through the space. Keep pathways clear and avoid placing large pieces in a way that blocks natural flow. Multi-functional furniture can help maximize your space, serving dual purposes without cluttering the room.
Another critical element is focal point placement. Every room benefits from a clear visual anchor—be it a fireplace, a large window with a view, or a statement piece of art. When you arrange your furniture, position seating and other key elements around this focal point. This not only creates a cohesive look but also draws attention to the most attractive feature of the room. For example, if you have a fireplace, place your sofa facing it, with chairs angled to encourage conversation. If a window is your highlight, arrange furniture to take advantage of the view while maintaining a balanced layout. Proper focal point placement helps guide your eye and creates a natural flow, making the space feel harmonious and well-thought-out.
You should also be mindful of scale and proportion. Oversized furniture can overwhelm a small room, while tiny pieces can feel lost in a large space. Strike a balance by choosing pieces that complement the size of your room and each other. Keep in mind that furniture shouldn’t dominate the space; instead, it should enhance it. When arranging, avoid blocking windows or doors, which can disrupt natural light and movement. Instead, position furniture to complement the room’s architectural features and create cozy, functional zones. Incorporating appropriate furniture scale helps maintain harmony and prevents the room from feeling cluttered or sparse.
Finally, don’t forget about lighting and accessories. Proper lighting enhances the ambiance and highlights your focal point. Use a mix of ambient, task, and accent lighting to create depth and interest. Accessories like rugs, curtains, and artwork should also be positioned thoughtfully to frame your focal point and add personality. Incorporating self-watering plant pots into your decor can also bring a touch of greenery effortlessly and keep your space lively without added maintenance. When you combine space optimization with deliberate focal point placement, your room transforms into a space that’s both beautiful and livable. Proper planning ensures your furniture layout isn’t just functional but also reflects your style and makes the most of your space.
Frequently Asked Questions
How Can I Maximize Small Room Space Effectively?
You can maximize small room space by choosing multi-functional furniture that serves more than one purpose, like a sofa bed or a storage ottoman. Also, utilize vertical storage solutions such as wall-mounted shelves or tall bookcases to free up floor space. Keep clutter to a minimum and arrange furniture strategically to create an open feel. These tips help you make the most of limited space, making your room feel larger and more functional.
What Are Common Mistakes to Avoid When Arranging Furniture?
When arranging furniture, avoid common mistakes like poor furniture placement that blocks pathways or makes the space feel cramped. Don’t ignore color coordination, which can make your room look chaotic if mismatched. Keep larger pieces against walls to maximize space and create flow. Also, steer clear of overcrowding, and guarantee furniture fits well within the room’s proportions. These tips help you create a balanced, inviting space.
How Do I Create a Balanced and Harmonious Room Layout?
To create a balanced and harmonious room layout, start by considering color coordination to unify your space. Arrange furniture so that it promotes easy conversation and flow, and don’t forget to optimize lighting placement, ensuring natural and artificial light highlight key areas. Keep proportions in mind, balancing larger pieces with smaller accents. This approach helps your room feel cohesive, inviting, and well-organized, making it a comfortable space to enjoy.
What Are Tips for Arranging Furniture in Open-Plan Spaces?
Imagine the freedom of an open-plan space, yet it can feel overwhelming. To master it, focus on color coordination to unify zones and add decor accents that define each area. Arrange furniture to create distinct conversations zones without blocking pathways, balancing openness with intimacy. Use rugs or lighting to subtly differentiate spaces, making your open plan feel inviting and cohesive. This approach transforms chaos into a harmonious flow.
How Can I Arrange Furniture to Improve Room Functionality?
To improve room functionality, start by arranging furniture to create clear zones for activities. Use color coordination to differentiate spaces and enhance flow. Place lighting strategically to highlight key areas and improve visibility. Keep pathways unobstructed, ensuring easy movement. You should also consider the size and shape of furniture, positioning it for accessibility and comfort. This approach makes your room more functional, inviting, and visually cohesive.
Conclusion
Now that you know the do’s and don’ts of room layout, you’re ready to transform your space with confidence. Think of arranging furniture like solving a puzzle—you’ll find the perfect fit when you follow these tips. Trust your instincts, experiment a little, and don’t be afraid to make adjustments. With a little patience, your room will look inviting and feel just right, like a cozy puzzle finally coming together perfectly.









