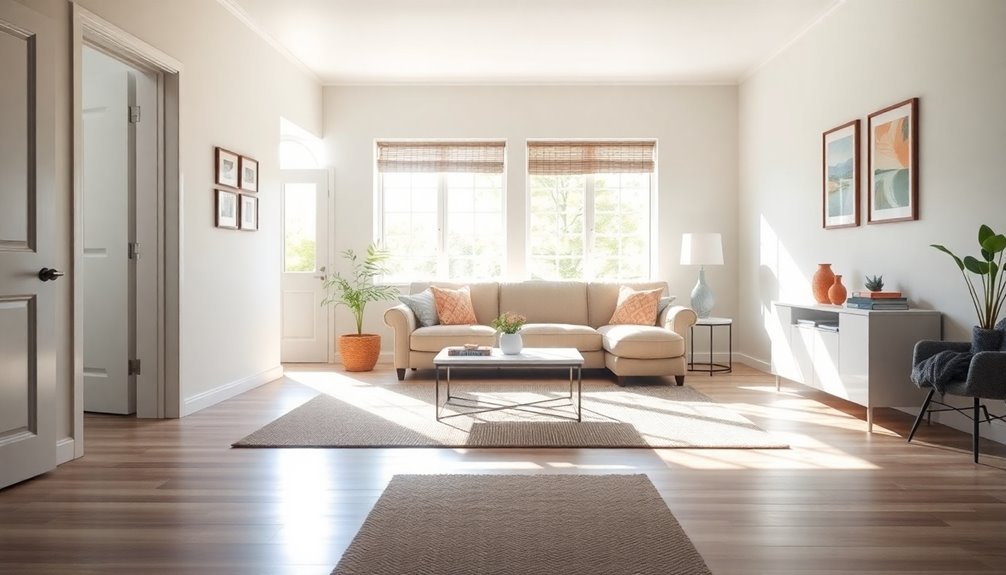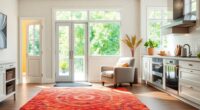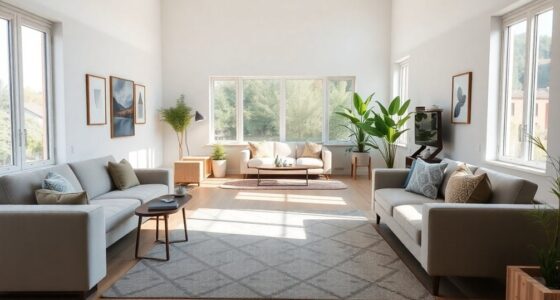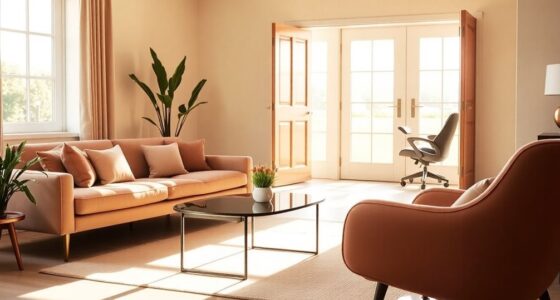To create a truly accessible home, focus on universal design tips. Start with wide doorways and lever handles for easy access, and consider windows that are simple to operate. Open spaces and adjustable furniture promote flexibility. Place outlets and switches within easy reach, while ensuring that storage is accessible for everyone. Safety is key with well-lit stairways and durable countertops. Embrace smart home technology and accessible appliances. Discover more ways to enhance your space and comfort!
Key Takeaways
- Ensure at least one bedroom and bathroom are on the ground floor for easy access.
- Use lever handles on doors and install wider doorways for improved maneuverability.
- Incorporate adjustable lighting and smart home technology for enhanced convenience and safety.
- Implement open shelving and built-in storage solutions to reduce clutter and improve accessibility.
- Design hallways and stairs with proper lighting and railings for safer navigation.
Consider Doors and Windows
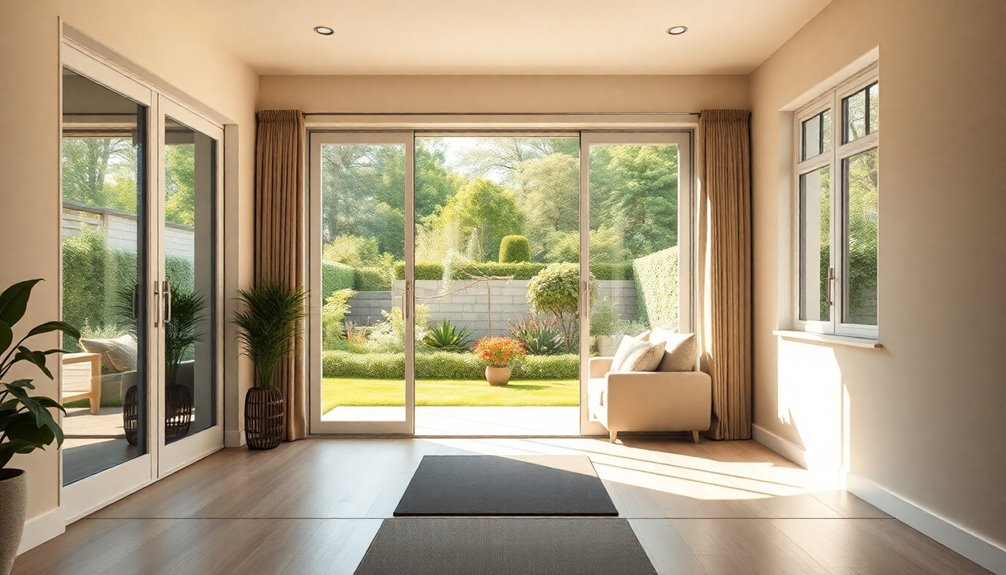
When you consider doors and windows in your home, think about how these features can enhance accessibility for everyone, especially those with limited mobility.
Start by equipping your entry and interior doors with lever handles instead of traditional doorknobs; they're much easier for individuals with limited dexterity.
Guarantee your doorways are at least 32 inches wide, ideally 36 inches, to accommodate wheelchair access.
Use casement, awning, or crank-style windows, as they're simpler to operate.
Pocket doors or swing-clear hinges can maximize doorway access, creating unobstructed pathways.
Finally, position window controls and door handles within 48 inches of the floor, guaranteeing they're accessible for both standing and seated individuals.
These changes contribute considerably to accessible design in your home.
Open Up the Layout
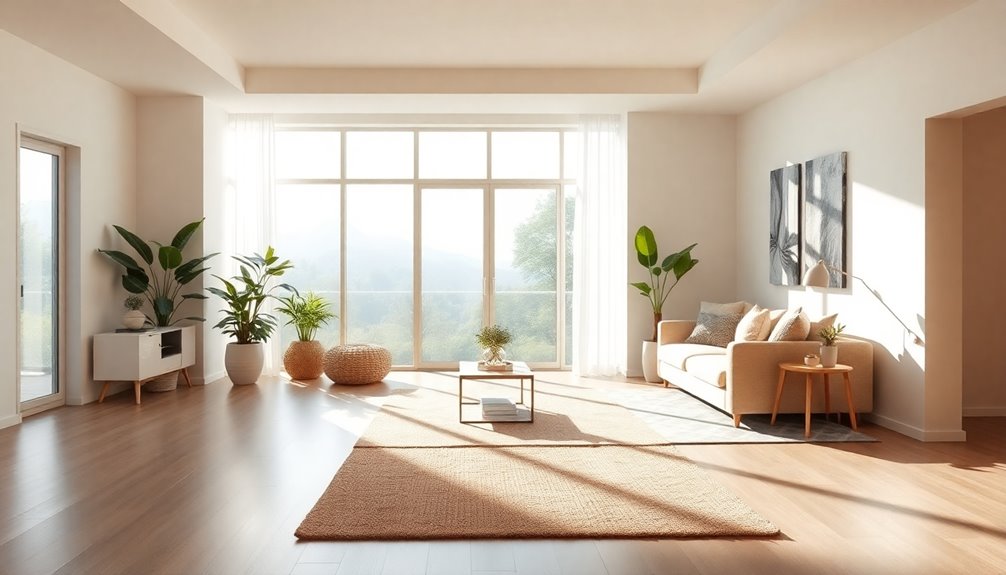
After optimizing doors and windows for accessibility, the next step is to open up your home's layout.
You want to create a space that feels welcoming and easy to navigate for everyone. Here are some key considerations:
- Guarantee at least one bedroom and bathroom are on the ground floor.
- Create a minimum 5-foot diameter turning space in every room.
- Expand hallway widths to 3.5 to 4 feet for easier passage.
- Use easy-to-move furniture for flexible living spaces.
Additionally, consider the importance of environmental interactions in promoting a comfortable and accessible atmosphere for all occupants.
Pay Attention to Outlets and Switch Placement
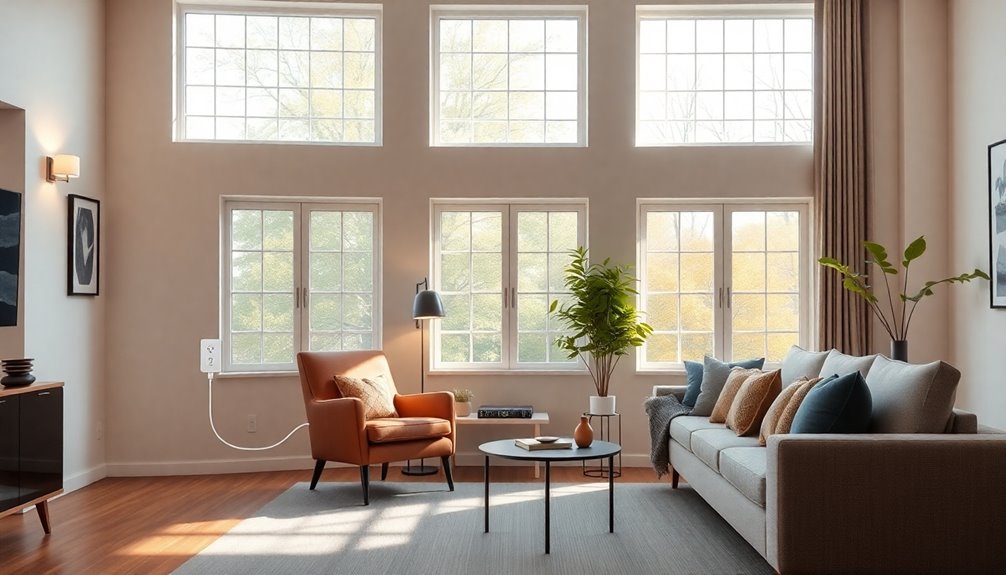
When designing your home, pay close attention to where you place outlets and switches.
Position light switches between 36 to 48 inches high and keep outlets at least 15 inches from the floor for easy access.
Opt for user-friendly controls, like rocker switches, to make everyday tasks simpler for everyone.
Optimal Switch Height
How can you guarantee that your light switches and outlets are accessible for everyone in your home? Start by ensuring your light switches are placed between 36 to 48 inches from the floor. This ideal switch height accommodates both standing and seated users, making your accessible bathroom even more user-friendly.
Consider these tips for better accessibility:
- Use rocker-style switches for easier operation.
- Place switches within 48 inches to support those with mobility challenges.
- Install outlets at a minimum height of 15 inches for easy reach.
- Strategically locate switches and outlets near countertops and frequently used areas.
Accessible Outlet Placement
Ensuring that your outlets are just as accessible as your light switches is essential for creating an inclusive home environment.
For ideal accessible outlet placement, install outlets at least 15 inches above the floor. This height makes it easier for individuals with mobility issues to reach them without straining.
Also, consider the placement of your outlets; having them near doorways enhances convenience when entering or exiting a room.
Opt for rocker-style outlets as they're generally easier to operate.
Additionally, think about installing multiple outlets in key areas, allowing for flexibility in where you plug in devices. Furthermore, integrating smart home devices can enhance accessibility by allowing remote control of outlets and lights, making it easier for individuals with mobility challenges to manage their environment independently.
User-Friendly Controls
User-friendly controls are essential for creating an accessible home, and thoughtful placement of outlets and switches makes a big difference.
To enhance usability, consider these tips:
- Position light switches between 36 to 48 inches from the floor for easy access.
- Choose rocker-style switches for easier operation, especially for those with dexterity issues.
- Install electrical outlets at least 15 inches above the floor, ensuring accessibility for all.
- Place controls closer to countertops to cater to individuals of varying heights.
Additionally, implementing sustainable designs in home renovations can also enhance accessibility while being eco-friendly.
Make Storage Accessible
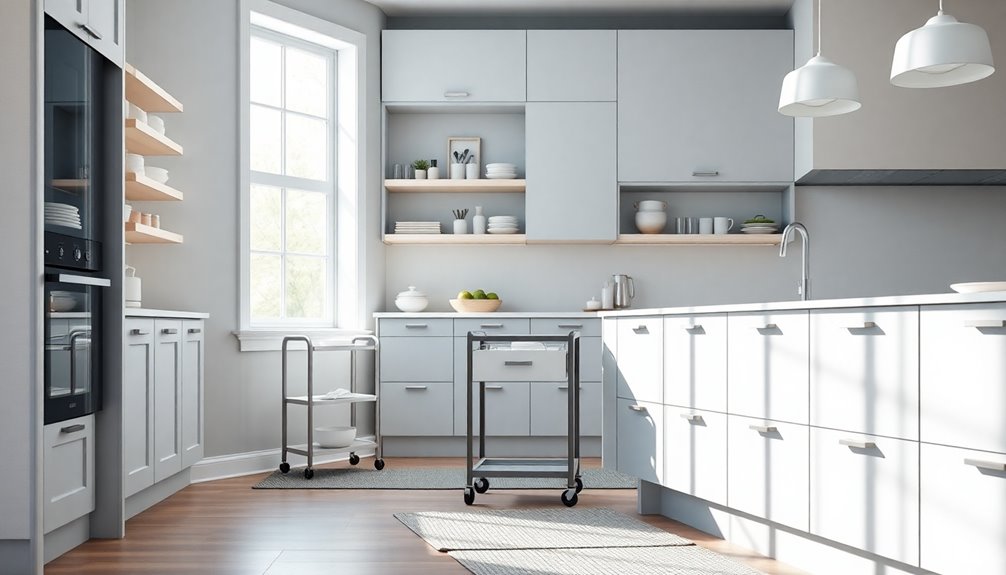
When designing an accessible home, making storage easy to reach is essential for everyone, especially those with mobility challenges.
Use universal design ideas like open shelving to keep items visible and accessible, avoiding floor space impediments. D-shaped drawer and door pulls are great for those with arthritis or limited hand strength, allowing for easier access.
Built-in storage solutions can help reduce clutter and maximize space, making it simple to find items. Incorporate full-extension glides in drawers so users can access everything without straining.
Position frequently used items at waist level or lower to minimize bending or stretching. By implementing these strategies, you can truly make storage accessible for all.
Ensure Safer Stairways
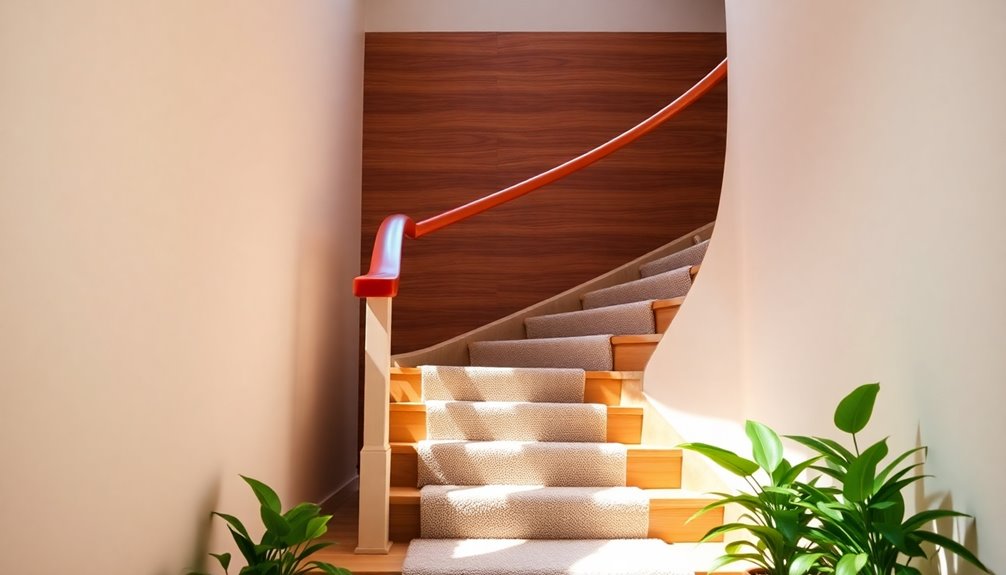
Stairways can pose significant risks, but with a few thoughtful adjustments, you can enhance safety for everyone.
Creating safer stairways is essential, especially for individuals facing physical challenges. Here are some effective strategies:
- Use contrasting colors for stair treads and risers to clearly indicate changes in level.
- Install railings on both sides of the stairs for stability and support.
- Extend handrails continuously from top to bottom, including landings, for consistent assistance.
- Design wider stairs (at least 48 inches) to facilitate easier navigation.
These adjustments not only improve safety but also promote confidence in using stairways, making your home more welcoming for all.
Prioritizing these elements guarantees everyone can navigate your space without fear of falls.
Update Lighting
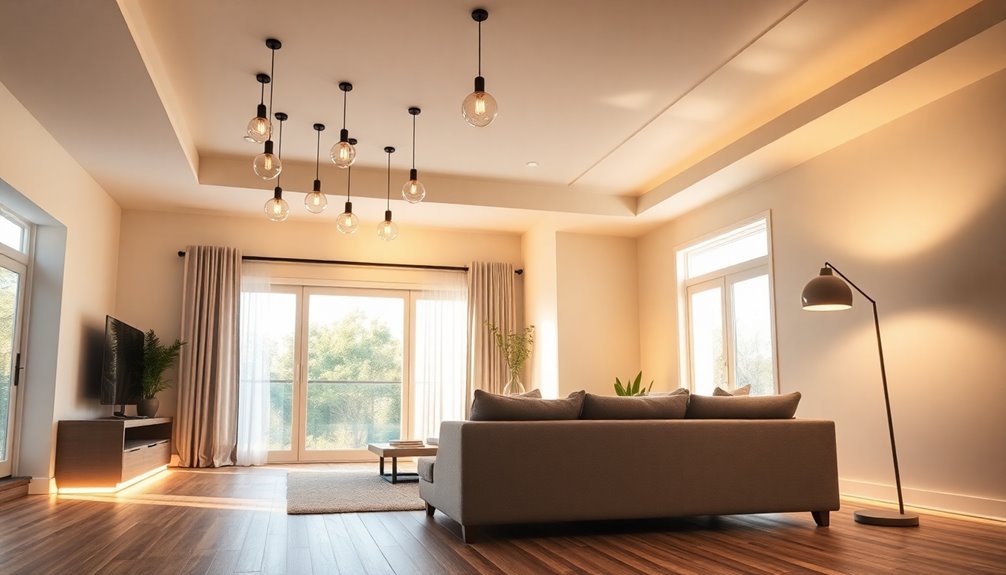
Updating your lighting can greatly boost safety and comfort in your home.
By incorporating brighter lights and motion-sensing technology, you'll enhance visibility and convenience, especially during nighttime.
Plus, adjustable lighting options let you tailor the brightness to fit your needs and preferences.
Enhanced Brightness Levels
Bright lighting is essential for creating an accessible home that enhances visibility and safety. By incorporating enhanced brightness levels throughout your space, you'll improve comfort and functionality.
Consider these key areas to focus on:
- Kitchens: Illuminate workspaces with under-cabinet lighting.
- Bathrooms: Guarantee bright, even lighting around mirrors for safety.
- Hallways: Install lighting systems that keep paths well-lit.
- Entrances: Use adjustable dimmers for personalized brightness.
Installing dimmers allows you to customize lighting according to your needs. Additionally, incorporating air purifier technology can help eliminate indoor pollutants, further enhancing the overall air quality in your home.
Automatic lighting systems can adjust based on the time of day, providing ease of movement, especially for those with mobility challenges.
Motion-Sensing Technology
While enhancing brightness levels considerably improves safety, incorporating motion-sensing technology takes accessibility to the next level. These lights automatically activate when they detect movement, providing immediate illumination in dark areas. By strategically placing them in hallways, bathrooms, and entryways, you can considerably reduce the risk of falls and prevent slips, especially for those with mobility challenges. Additionally, utilizing smart home integration allows for seamless control of lighting systems, enhancing the overall efficiency of your home.
Here's a quick overview of the benefits:
| Feature | Benefit |
|---|---|
| Automatic Activation | Immediate light when you need it |
| Adjustable Brightness | Energy efficiency throughout the day |
| Detection Range | Effective in both small and large spaces |
| Smart Home Integration | Remote control via smartphones |
With motion-sensing technology, you can guarantee a safer, more accessible home environment.
Adjustable Lighting Options
To create a more accessible home, you should consider incorporating adjustable lighting options that cater to individual needs and preferences. This enhances visibility and safety, especially in task-heavy areas like kitchens and bathrooms.
Here are some ideas to inspire you:
- Dimmers for personalized brightness levels, creating a cozy atmosphere.
- Motion-sensing lights in hallways and entryways for convenience and safety.
- Smart lighting systems that adjust automatically based on the time of day.
- Ascertain light switches are positioned between 36 to 48 inches from the floor for easy access.
Additionally, integrating energy-efficient systems can complement your adjustable lighting by reducing overall energy consumption in your home.
Choose Durable Countertops and Lower Work Surfaces
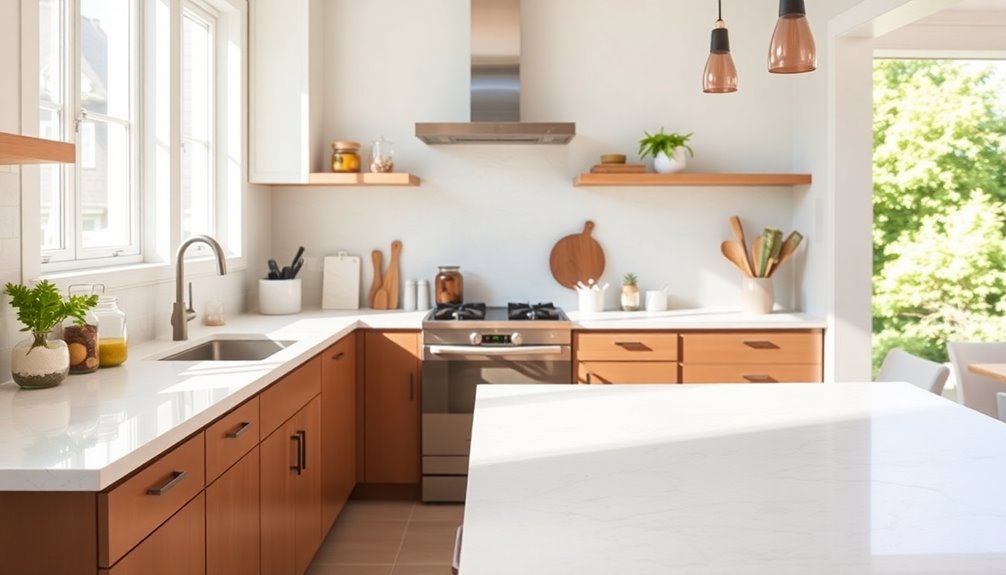
Choosing durable countertops and lower work surfaces can greatly enhance the accessibility of your home. By varying countertop heights, you create lower workstations that accommodate seated users, making your kitchen and bathroom more accessible. Opt for easy-to-clean materials like quartz or porcelain, which are both durable and safe.
Here's a quick overview:
| Feature | Benefits |
|---|---|
| Varying Heights | Accommodates seated users |
| Ample Under-Counter Space | Easy access for wheelchairs |
| Easy-to-Clean Materials | Reduces maintenance |
| Neutral Colors | Improves visibility for all users |
Implement adjustable dining tables and desks to promote inclusivity, ensuring everyone can enjoy your home. Durable countertops and lower work surfaces make a significant difference in usability and comfort. Additionally, incorporating tax-deferred growth from real estate IRAs can further enhance the long-term value of your home.
Add Smart Home Technology
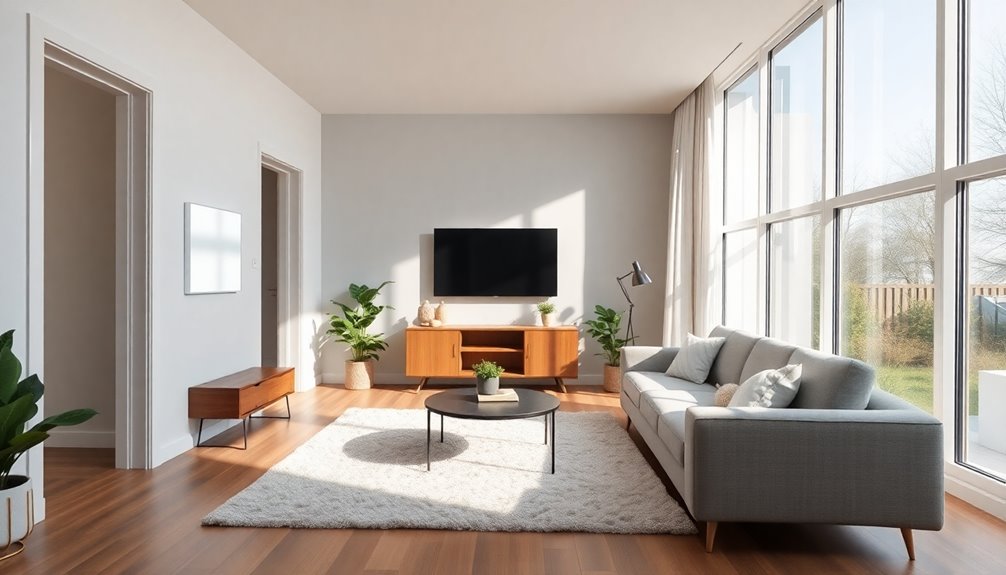
Incorporating smart home technology can further enhance the accessibility of your home, building on the benefits of durable countertops and lower work surfaces.
With these innovations, you can enjoy a more independent lifestyle while experiencing the convenience of modern living.
Consider the following features:
- Remote control of appliances for hassle-free management
- Motion-sensing lights that illuminate your path automatically
- Voice-activated systems for hands-free operation of home functions
- Programmable settings tailored to your routines and preferences
These smart home devices greatly reduce physical tasks, empowering you to navigate your space effortlessly. Additionally, many of these devices offer energy monitoring features that help reduce utility bills while enhancing your home's efficiency.
Opt for Accessible Appliances
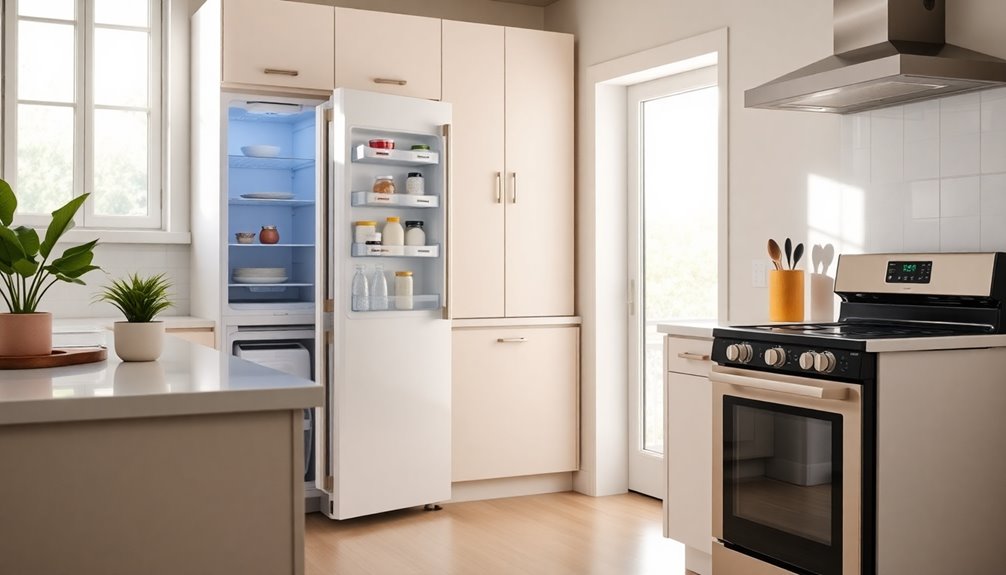
When choosing appliances, look for user-friendly controls that are easy to read and operate.
Make sure they're at a height that everyone can reach comfortably, ideally between 36 to 48 inches off the ground.
Also, opt for models with visual and auditory signals to enhance accessibility for all users.
User-friendly Appliance Controls
To create a truly accessible home, selecting user-friendly appliances is essential, as they can greatly enhance daily living for everyone.
Focus on user-friendly appliance controls that cater to the diverse needs of people:
- Choose appliances with controls at reachable heights.
- Opt for intuitive interfaces for easier operation.
- Select front-loading washers and dryers for better accessibility.
- Look for appliances with visual and auditory signals.
Additionally, consider energy-efficient appliances that not only provide ease of use but also help lower overall energy consumption.
Accessible Height Placement
Selecting user-friendly appliance controls sets the foundation for an accessible home, but proper height placement takes accessibility to the next level.
For aging in place, guarantee appliance controls are positioned between 15 to 48 inches from the floor, making them easy to reach whether you're standing or seated.
Opt for front-loading washers and dryers to minimize bending, enhancing laundry tasks for those with mobility challenges.
Install wall ovens and cooktops at accessible heights to promote safe cooking without excessive reaching.
Additionally, incorporate pull-out shelves or drawers in kitchen cabinets, keeping frequently used items within easy reach.
Consider using airless paint sprayers for home improvement projects to ensure a professional finish while enhancing the overall accessibility of your space.
Visual and Auditory Signals
Incorporating visual and auditory signals into your appliances can greatly enhance accessibility for everyone in your home. By choosing the right appliances, you can guarantee that tasks are easier and more efficient for all family members.
- LED indicators alert you when cycles are complete.
- Beeping or chime notifications provide essential updates, aiding those with visual impairments.
- Intuitive interfaces with large buttons cater to varying dexterity levels.
- Front-loading washers and dryers often include delay start notifications, enhancing usability.
These visual signals and auditory cues not only promote accessibility but also foster independence, making daily routines smoother for everyone.
Prioritizing these features will create a welcoming environment for all visitors and residents.
Create Accessible Bathrooms

Creating accessible bathrooms is essential for ensuring safety and comfort for everyone, regardless of mobility.
Start by installing grab bars in shower areas and near toilets, ideally 42 inches long and positioned 33 to 35 inches above the ground for maximum support.
Use non-slip flooring materials to minimize fall risks in wet areas, enhancing overall safety.
Consider designing a roll-in shower option to make it easier for wheelchair users.
Opt for comfort-height toilets, typically 17 to 19 inches high, to facilitate easier sitting and standing.
Additionally, incorporate lever-style faucets, making it simpler for individuals with limited hand strength to operate sinks.
These thoughtful modifications will create a welcoming and safe bathroom environment for all.
Frequently Asked Questions
What Are the 7 Principles of Universal Design?
The seven principles of Universal Design are essential for creating spaces that work for everyone.
You've got Equitable Use, which promotes accessibility for all abilities.
Flexibility in Use accommodates various preferences.
Simple and Intuitive Use guarantees designs are easy to understand.
Perceptible Information ensures essential details are communicated effectively.
Tolerance for Error minimizes risks, while Low Physical Effort makes tasks easier.
Finally, Size and Space for Approach and Use guarantee comfortable access for all users.
What Is the Universal Design for Accessibility?
Imagine a world where everyone feels right at home.
Universal Design for accessibility is all about creating spaces that embrace everyone, regardless of their abilities. It emphasizes features like wider doorways and lever handles, making it easier for you and others to navigate.
This approach not only enhances safety but also adds a touch of elegance, ensuring your living space remains welcoming and functional for all.
It's about making life simpler and more enjoyable for everyone.
What Is an Example of a Universal Design in Everyday Life?
One great example of universal design in everyday life is lever-style door handles.
You'll find these handles easier to operate since you don't have to grip or twist them, making them especially beneficial if you've got arthritis or limited hand strength.
Another example is curb-less showers, which eliminate tripping hazards and provide easier access for everyone, including those using wheelchairs.
These designs enhance accessibility and promote a safer environment for everyone in your home.
What Is a Universal Design Home?
Imagine a home where everyone, regardless of age or ability, can move around freely, like a flowing river.
A universal design home is just that—it's crafted for accessibility and comfort. You'll find wider doorways, level entrances, and open floor plans that make navigation easier.
Features like lever-style door handles and adjustable shelves cater to diverse needs. This design not only enhances safety but also makes your space welcoming for all family and friends.
Conclusion
By embracing these universal design tips, you're not just creating a space that's accessible; you're crafting a home that welcomes everyone, much like a wise king opening the gates to his kingdom. Remember, a truly inclusive environment reflects the heart of its inhabitants. As you reveal these secrets, you're not just enhancing your living space but also nurturing a sense of belonging. Let your home be a sanctuary where every guest finds comfort and ease, regardless of their needs.
