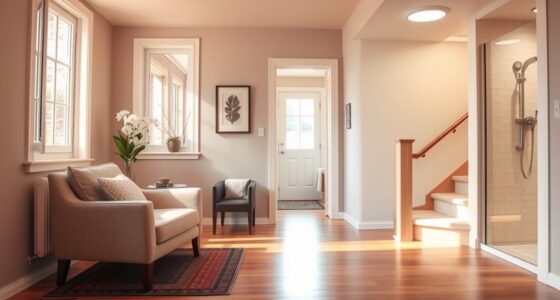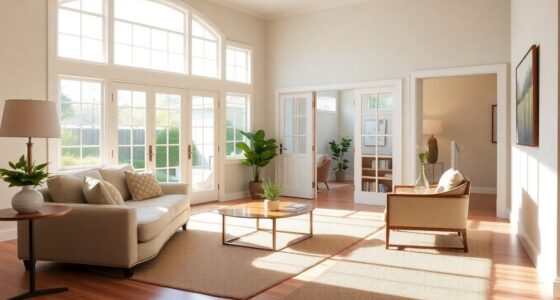Universal design principles guarantee every room is accessible and usable for everyone, regardless of physical ability. Focus on features like wide doorways, lever handles, and clear signage that simplifies navigation. Rooms should be adaptable to accommodate diverse needs, promoting comfort and safety through ergonomic furniture and logical layouts. Remember to maintain sufficient space for movement and guarantee elements minimize errors. There's so much more to explore about creating inclusive environments that cater to all.
Key Takeaways
- Ensure doorways are at least 32 inches wide and hallways maintain a minimum of 36 inches for easy movement and accessibility.
- Incorporate flexible furniture arrangements that accommodate diverse user preferences and allow for accessibility in shared spaces.
- Use clear signage with high contrast and legible fonts to provide perceptible information for all users, enhancing navigation and safety.
- Implement ergonomic furniture and logical layouts that minimize strain and reduce potential errors, promoting comfort and safety in every room.
- Maintain clear floor space of at least 5 feet in diameter, with 30 inches between furniture to prevent obstacles and ensure ease of movement.
Understanding Universal Design
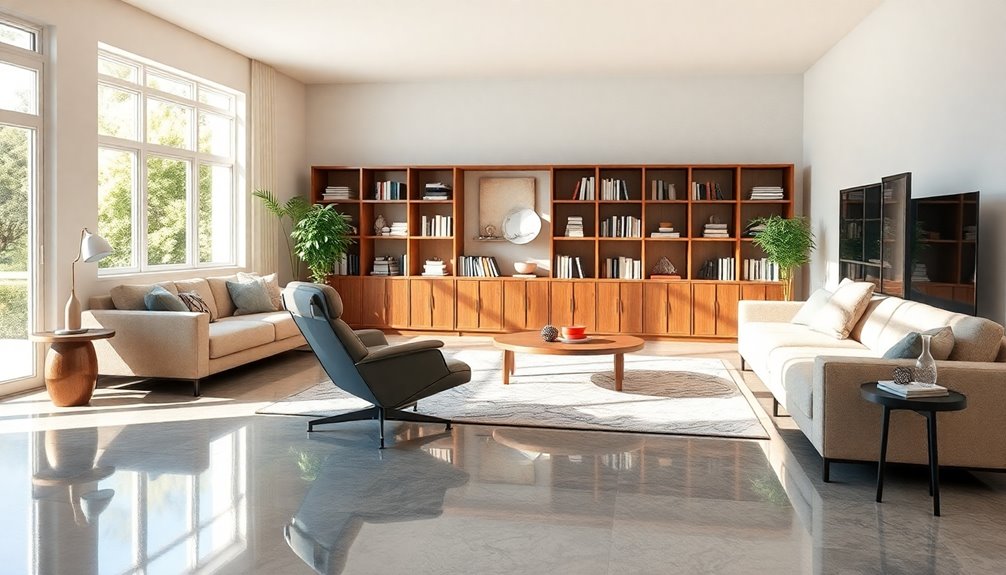
Universal design is all about creating spaces and products that everyone can use, regardless of their abilities. It focuses on principles that make environments accessible to all users, including those with disabilities.
By incorporating flexibility in use, universal design accommodates a range of preferences and needs, allowing for easy adaptation. The seven principles—equitable use, simple and intuitive use, perceptible information, tolerance for error, low physical effort, and size and space for approach—guide the creation of inclusive spaces.
With over 25% of U.S. adults living with some form of disability, it's essential to implement these principles in housing. When homes feature universal design elements like wide doorways and no-step entries, they adapt seamlessly to the changing needs of residents.
The Importance of Accessibility in Every Room

Creating accessible environments is essential for guaranteeing that every individual can navigate their homes comfortably. With over 25% of U.S. adults living with some form of disability, integrating accessibility in every room is vital.
Universal design principles, like no-step entries and wide doorways, make a significant difference, especially for older adults facing mobility challenges. These features minimize physical effort and promote independence, allowing seniors to age in place.
Additionally, incorporating universally designed fixtures, such as non-slip surfaces and accessible lighting, contributes to safer environments for everyone.
Unfortunately, with only about 4% of national housing stock being accessible, we must prioritize these modifications to guarantee timely support and enhance the quality of life for all individuals, regardless of their abilities.
Equitable Use in Living Spaces
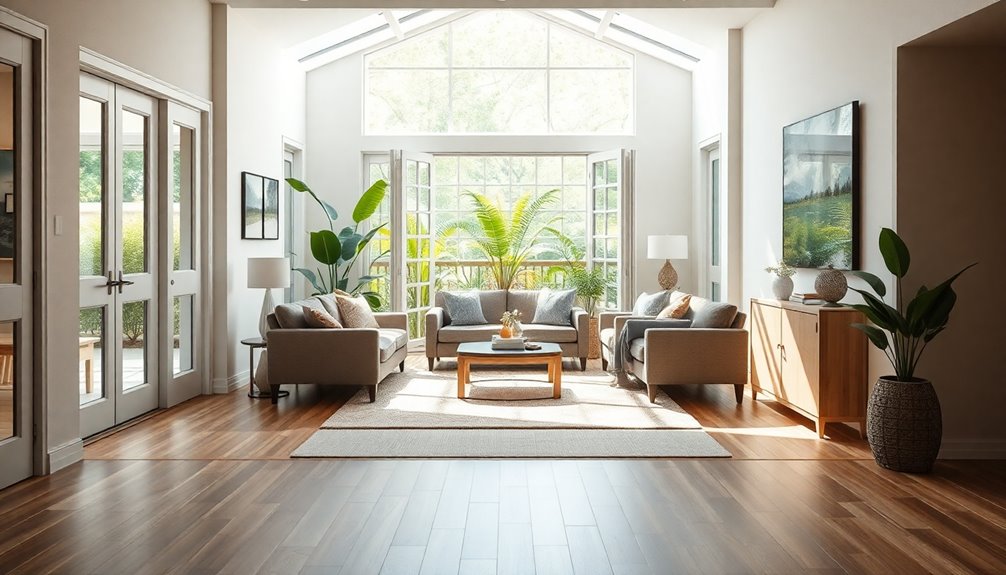
When designing living spaces, you'll want to prioritize accessible features and inclusive furniture arrangements.
Think about how lever handles can make doors easier to open, or how wider hallways can accommodate everyone, including those using wheelchairs.
Creating a space that works for all not only enhances functionality but also fosters a sense of belonging for everyone who enters. Additionally, understanding the importance of equitable distribution can guide your choices in shared spaces to ensure fairness and accessibility for all users.
Accessible Design Features
Accessible design features play an essential role in guaranteeing that living spaces cater to everyone, regardless of their abilities. By prioritizing equitable use, you create accessible spaces and products that accommodate all individuals.
Features like no-step entries and wide doorways make movement easier for those with mobility challenges. Adjustable countertops and cabinets enhance flexibility, allowing people of different heights to use them comfortably.
Non-slip flooring and adequate lighting minimize hazards and support perceptible information, making your space safer. Clear signage and intuitive layouts guarantee that everyone, regardless of literacy levels, can navigate easily.
Emphasizing these elements fosters an inclusive environment where dignity and accessibility go hand in hand, benefiting all residents.
Inclusive Furniture Arrangement
Inclusive furniture arrangement plays an essential role in fostering a welcoming environment for everyone in your living space.
By prioritizing equitable use, you create an inviting atmosphere that accommodates all residents, including wheelchair users.
Here are three key strategies:
- Maintain Wide Pathways: Keep pathways at least 36 inches wide to guarantee easy navigation for individuals with mobility aids.
- Incorporate Adjustable Seating: Use sofas and chairs with varying heights to cater to different abilities, promoting comfort and flexibility.
- Choose Multi-functional Furniture: Opt for items like ottomans that double as storage, maximizing space efficiency while assuring accessibility for all users.
Flexibility in Design for Diverse Needs
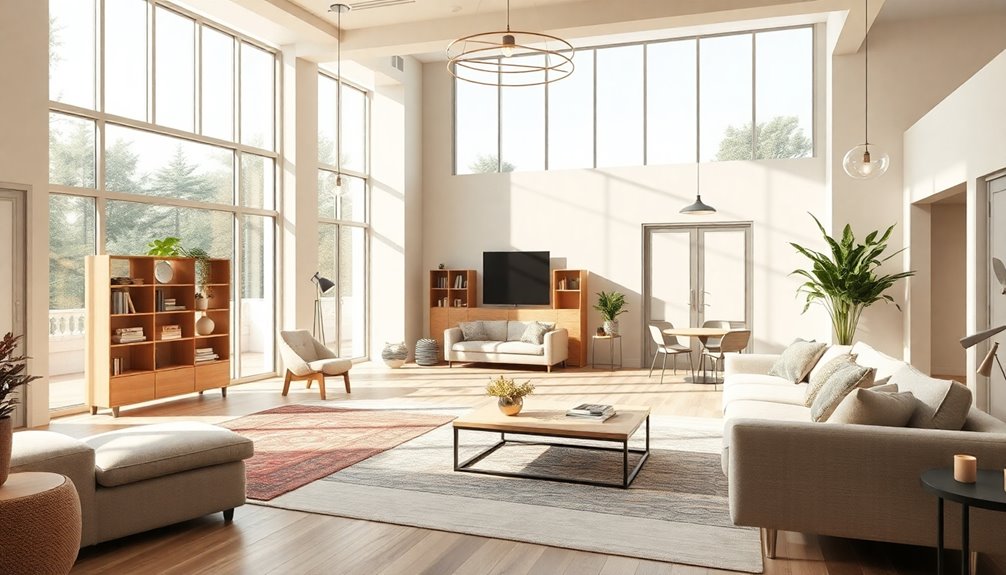
Flexibility in design is essential for creating environments that truly meet the diverse needs of all users. It allows spaces to accommodate a wide range of individual preferences, ensuring features adapt to user needs. This adaptability enhances accessibility, catering to those with varying mobility and dexterity challenges. By implementing flexible design elements, you can reduce costly retrofits, making it easier to modify your home over time. Moreover, understanding copyright protections can foster creativity in your design process, allowing for unique and original contributions.
| Feature | Right-Handed Use | Left-Handed Use |
|---|---|---|
| Kitchen Counter Height | Adjustable | Adjustable |
| Door Handles | Lever Style | Lever Style |
| Light Switch Placement | Accessible | Accessible |
| Furniture Arrangement | Dynamic | Dynamic |
With flexibility in design, you promote independence and comfort for individuals at different life stages.
Creating Simple and Intuitive Environments
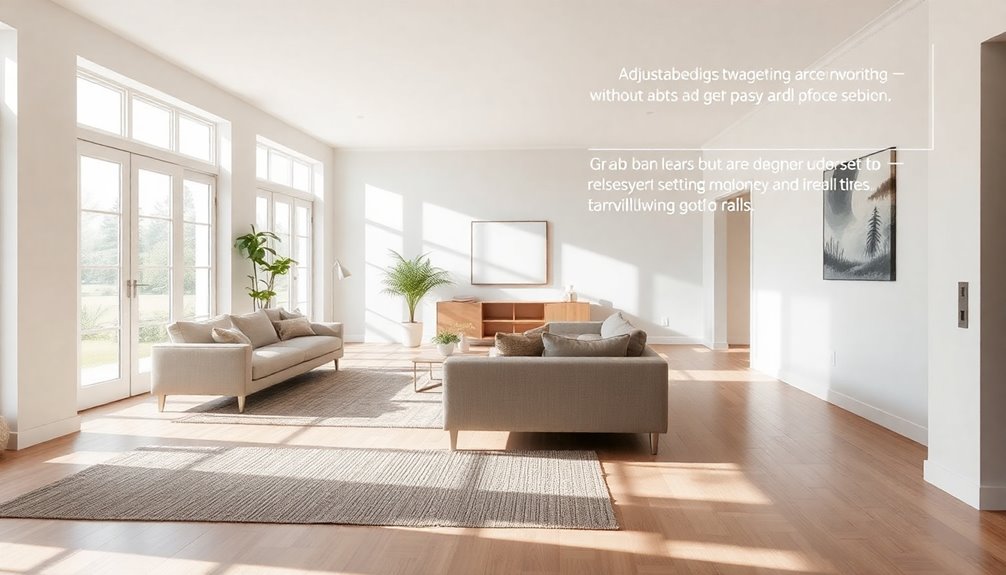
Creating simple and intuitive environments means prioritizing user-friendly design features that anyone can understand.
By streamlining navigation elements, you can help people find their way easily without unnecessary confusion.
This approach not only enhances usability but also guarantees that everyone feels comfortable and confident in their surroundings.
User-Friendly Design Features
A user-friendly design focuses on simplicity and intuition, making it easier for everyone to navigate their environment.
By incorporating universal design examples, you can create spaces that are accessible to everyone.
Here are three key design features to enhance users' experience:
- Consistent Layout: Arrange information and controls in predictable ways, aligning with users' expectations for simple and intuitive use.
- Clear Signage: Use redundant instructions and signage to communicate essential information effectively, maximizing legibility.
- Safety Measures: Minimize hazards and unintended actions to promote confidence and independence in users.
Streamlined Navigation Elements
Streamlined navigation elements play an essential role in making spaces easy to understand and navigate for everyone. By simplifying layouts and arranging information logically, you enhance intuitive use and reduce confusion. Clear signage, with high contrast and legible fonts, guarantees accessible information for all users, including those with visual impairments.
| Feature | Description |
|---|---|
| Color Coding | Helps users identify pathways easily |
| Tactile Maps | Supports users with different needs |
| Audio Guides | Provides additional context and clarity |
Incorporating these elements accommodates user preferences and promotes an inclusive environment. Utilizing visual cues and redundant means of information presentation makes navigation seamless, enabling everyone to feel confident in their surroundings.
Enhancing Perceptible Information for All Users
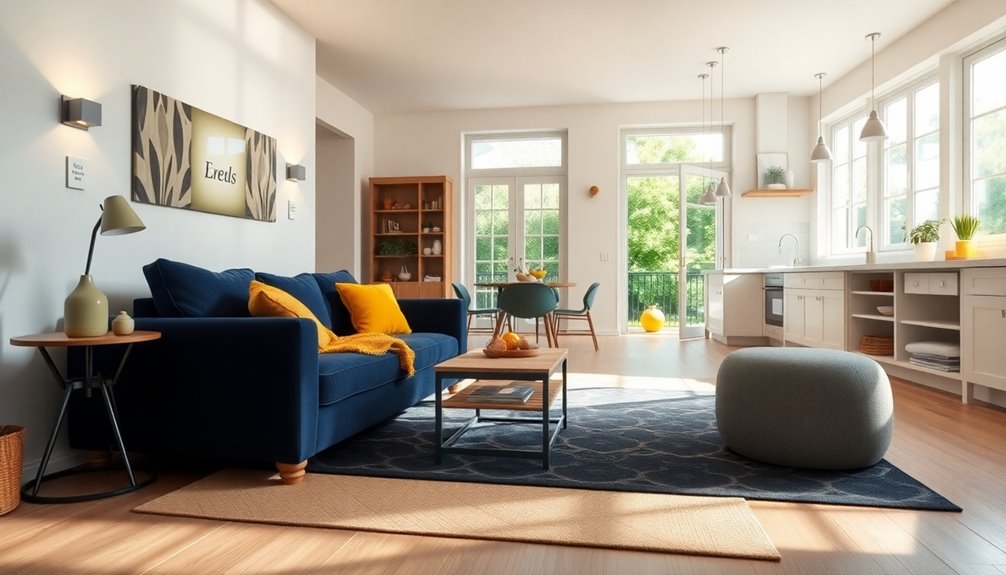
Effective communication is essential for ensuring that all users can access and understand important information.
By enhancing perceptible information, you create environments that are more inclusive. Here are three key strategies:
- Contrast: Use adequate contrast between text and background to improve legibility, especially for users with visual impairments.
- Redundancy: Present critical information in multiple formats, like text and symbols, to support diverse literacy and language skills.
- Intuitive Layouts: Arrange information hierarchically and use clear signage to guide users, reducing confusion and enhancing accessibility. Additionally, incorporating digital literacy programs can further support effective communication for seniors and bridge generational gaps.
Minimizing Errors in Room Design
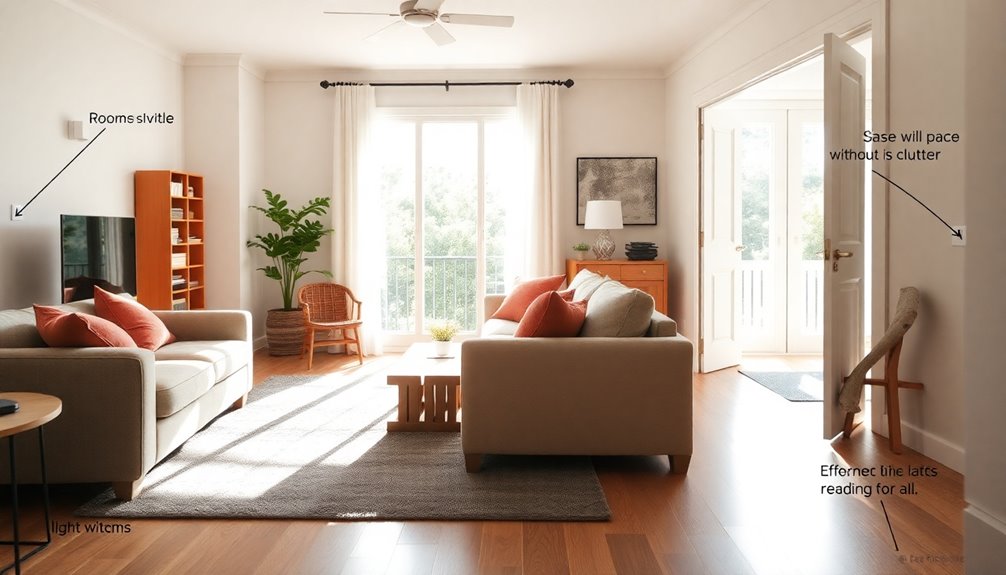
When designing a room, you can greatly reduce errors by focusing on user-centered strategies and clear signage. By incorporating intuitive layouts and straightforward instructions, you help users navigate spaces with ease. Additionally, consider design features that prevent mistakes, like lever handles or automatic shut-offs, to enhance safety and accessibility. Incorporating ergonomic furniture can further promote comfort and reduce strain, ensuring a more user-friendly environment.
Design Error Prevention Strategies
To create spaces that minimize errors and enhance safety, it's essential to incorporate thoughtful design features. Effective design error prevention strategies can greatly reduce negative consequences and accommodate a wide range of users' sensory needs.
Here are three key elements:
- Non-slip flooring and rounded furniture edges: These features help prevent accidents and injuries by reducing hazards.
- Automatic or touchless fixtures: These options lessen manual operation, minimizing the risk of unintentional errors.
- Logical layouts with easy access: Designing spaces for a smooth flow helps users remember where things are, reducing stress and errors in daily activities. Additionally, integrating air quality improvement measures can create a healthier environment, further supporting user well-being.
Clear Signage and Instructions
Clear signage and instructions play an essential role in minimizing errors within room design. You should guarantee that your signage is clear, using high contrast colors and large fonts for better legibility, especially for those with visual impairments.
Present instructions in multiple formats—text, symbols, and audio—to promote accessible and effective communication for all users. Redundant information, like written directions alongside visual icons, helps guide users intuitively through spaces without confusion.
Additionally, the layout of your signage should follow logical paths, aligning with user expectations to prevent navigation errors.
Finally, incorporating tactile elements such as Braille enhances accessibility, allowing individuals with visual disabilities to perceive critical information by touch, making your design truly inclusive.
User-Centered Design Approach
Effective room design prioritizes the user by minimizing potential errors through a user-centered design approach. By focusing on tolerance for error, you can create spaces that prevent accidents and enhance safety.
Here are three key strategies to evaluate:
- Intuitive Use: Design elements should be obvious and easy to understand, making it simple for everyone to interact with them.
- Low Physical Effort: Choose features like lever handles instead of knobs; this reduces strain and minimizes the chance of mistakes during use.
- Accommodating Design: Create environments that accommodate a wide range of abilities, ensuring that all products are usable and accessible.
Low Physical Effort: Designing for Comfort
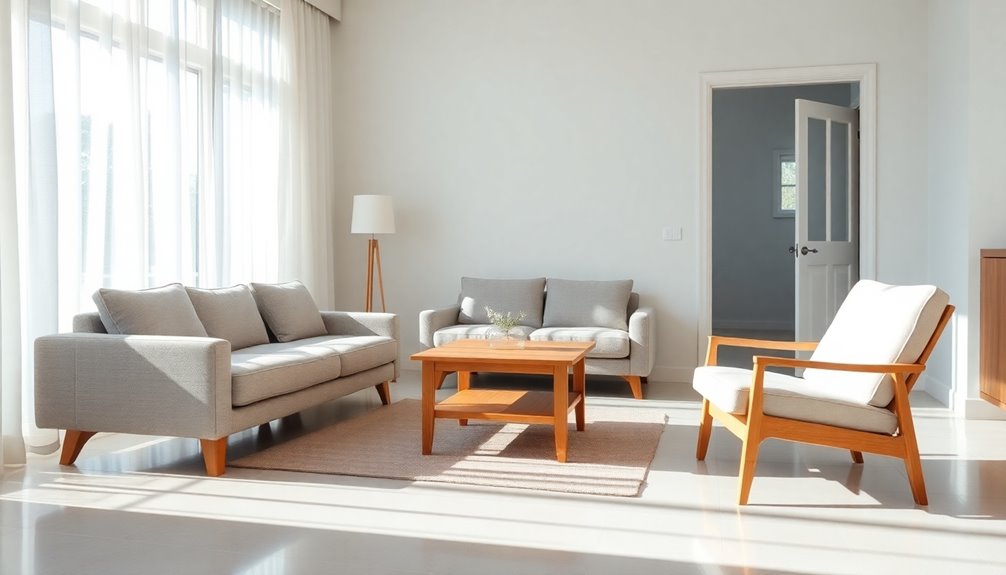
When designing spaces that prioritize low physical effort, the goal is to create environments where you can perform tasks comfortably and efficiently.
Incorporating features like lever-style door handles and touchless faucets guarantees intuitive use, requiring less force than traditional options. Place frequently used items within easy reach to minimize bending or stretching, making daily tasks simpler.
Additionally, adjustable furniture, such as height-adjustable desks and chairs, accommodates a wide range of user preferences and physical capabilities.
It's essential to provide adequate space for maneuverability, allowing individuals using mobility aids to navigate without resistance or difficulty. Furthermore, understanding how environmental factors can influence accessibility can enhance the overall effectiveness of a design.
Size and Space Considerations for Approach and Use

Designing for comfort naturally leads to reflections on size and space, which are essential for guaranteeing accessibility.
Universal design principles emphasize that spaces must accommodate all users, especially individuals with disabilities. Here are key considerations:
- Doorways and Hallways: Guarantee doorways are at least 32 inches wide and hallways a minimum of 36 inches for easy approach and use.
- Clear Floor Space: Provide at least 5 feet in diameter for maneuvering wheelchairs and assistive devices.
- Furniture Layout: Maintain 30 inches of clear space between furniture to facilitate movement and avoid obstacles.
Real-World Examples of Universal Design in Action
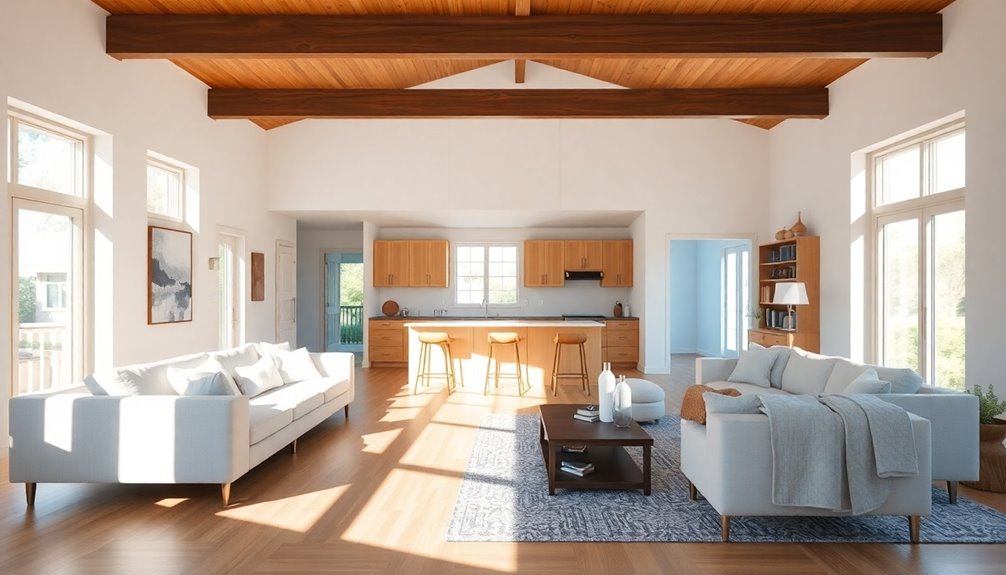
Universal design principles come to life in various real-world settings, showcasing how thoughtful design can enhance accessibility for everyone.
Homes with features like no-step entries and wide doorways exemplify how universal design creates accessible layouts for those with mobility challenges.
Public spaces, such as the Ryan Learning Center, use high-contrast signage to help visitors with visual impairments navigate easily.
Zoos and aquariums incorporate feedback from individuals with intellectual and developmental disabilities, ensuring their design accommodates a wide range of individual preferences.
Hotels often feature roll-in showers and grab bars, catering to both disabled and non-disabled guests.
Assisted living facilities utilize minimal-force hardware and simple layouts, promoting independence and ease of movement for all residents. Additionally, incorporating natural materials in design can enhance both aesthetic appeal and accessibility, creating a welcoming environment for everyone.
Frequently Asked Questions
What Are the 7 Principles of Universal Design?
The seven principles of universal design are essential to creating accessible environments for everyone. They include equitable use, where designs cater to all abilities; flexibility in use, allowing for diverse preferences; and simple and intuitive use, making things easy to understand.
Additionally, perceptible information guarantees clear communication, tolerance for error promotes safety, low physical effort minimizes strain, and size and space for approach and use accommodates all users comfortably.
What Are the 7 Core Design Principles?
The seven core design principles focus on creating accessible and user-friendly environments.
You'll find that equitable use guarantees everyone can benefit, while flexibility in use accommodates diverse preferences and abilities.
Simple and intuitive use makes designs easy to understand.
Perceptible information helps users easily access necessary details, and tolerance for error minimizes risks.
Low physical effort creates designs that are comfortable, and size and space allow for easy approach and use.
What Are Examples of Universal Design in Everyday Life?
You can spot universal design in everyday life through various features that make spaces accessible for everyone.
For instance, you'll find automatic doors that open effortlessly, wide pathways that accommodate wheelchairs, and high-contrast text in signage that helps those with visual impairments.
In homes, grab bars in bathrooms and adjustable furniture in classrooms cater to diverse needs.
Even public parks often include tactile elements, ensuring everyone can enjoy their surroundings comfortably and safely.
What Is Universal Design in Interior Design?
Universal design in interior design means creating spaces that everyone can use comfortably and easily, regardless of their abilities.
You'll find features like wide doorways and zero-step entries that make movement seamless.
Elements such as clear signage and contrasting colors help everyone navigate the space.
Conclusion
Incorporating universal design principles in every room makes your space more accessible and enjoyable for everyone. By prioritizing equitable use, flexibility, and simplicity, you create an environment that caters to diverse needs. Minimizing errors and reducing physical effort guarantees comfort, while careful consideration of size and space enhances usability. Embracing these principles not only enriches your living experience but also fosters inclusivity, allowing everyone to navigate and enjoy their surroundings effortlessly.


