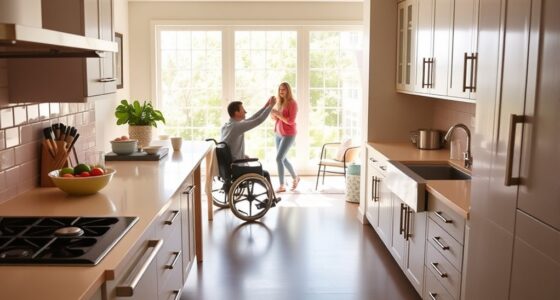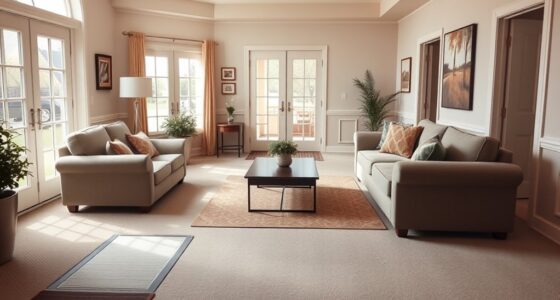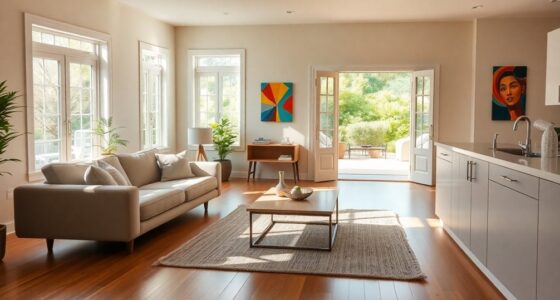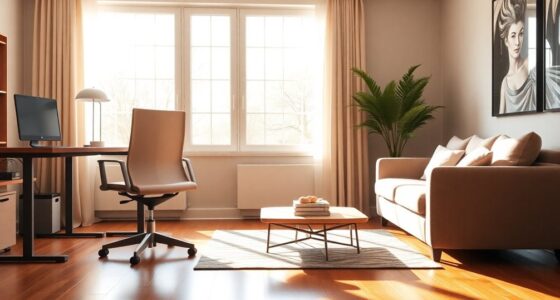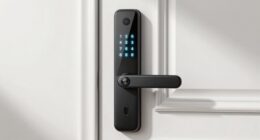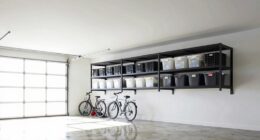To create an accessible bathroom that looks great, focus on stylish safety features like textured tiles, sleek grab bars, and modern fixtures at accessible heights. Incorporate a walk-in shower, wide doorways, and non-slip flooring for ease of use. Use good lighting and contrasting colors to improve visibility and add visual appeal. By thoughtfully blending safety and design, you’ll craft a space that’s both functional and attractive — explore further for more inspiring ideas.
Key Takeaways
- Incorporate sleek, modern fixtures at accessible heights for both style and usability.
- Use contrasting colors and stylish textured tiles to enhance safety and aesthetic appeal.
- Seamlessly integrate safety features like grab bars into the overall design with complementary finishes.
- Choose elegant lighting solutions, such as designer sconces or dimmable LEDs, for ambiance and visibility.
- Opt for a minimalist layout with wide walkways and high-quality materials to create a spacious, attractive environment.

Creating an accessible bathroom guarantees that everyone, regardless of mobility or physical ability, can use the space safely and comfortably. To achieve this, start with essential safety features like grab bar installation. Installing grab bars around the toilet, shower, and bathtub provides crucial support, helping prevent slips and falls. When placing grab bars, ensure they are sturdy, easy to grasp, and positioned at the correct heights for comfort and usability. Proper placement makes a big difference, giving users confidence and independence when moving around the bathroom.
Another key element is slip resistant flooring. Traditional bathroom tiles can be slick when wet, increasing the risk of accidents. Choosing slip resistant flooring minimizes this hazard, providing a safer environment for everyone. You can opt for textured tiles, vinyl flooring with a non-slip surface, or rubber mats designed for bathroom use. Whatever you select, make sure the flooring is durable, easy to clean, and seamlessly integrated into your overall design to maintain a stylish look. Incorporating slip-resistant surfaces is essential for reducing hazards and enhancing safety in the bathroom. Additionally, regularly maintaining and cleaning the flooring helps preserve its slip-resistant qualities over time.
Beyond grab bars and slip resistant flooring, consider the layout and accessibility of fixtures. A walk-in shower with a low or no-threshold entry makes it easier for those with limited mobility. A raised toilet seat can add comfort and reduce strain, and placing fixtures at accessible heights means users aren’t straining or stretching. Wide doorways and clear pathways improve maneuverability, especially for wheelchair users or those using mobility aids. Incorporating Universal Design Principles can guide you in creating a more inclusive bathroom environment. Furthermore, understanding building codes and regulations ensures your modifications meet safety standards and legal requirements. Additionally, selecting fixtures with adaptable features ensures the bathroom remains functional as needs change over time.
Lighting plays a vital role in accessibility too. Bright, well-placed lighting reduces shadows and enhances visibility, making it safer for everyone. Consider installing motion sensors or dimmable lights to adapt to different needs and preferences. Finishing touches like contrasting colors on countertops and flooring help visually impaired users distinguish between surfaces easily, adding an extra layer of safety. Additionally, understanding projector technology and its benefits can inspire innovative ways to incorporate visual aids or entertainment for users with visual impairments, making the space even more inclusive.
Creating an accessible bathroom that looks great is about balancing safety features with thoughtful design. By focusing on essential elements like grab bar installation and slip resistant flooring, you ensure safety without sacrificing style. Pay attention to layout, fixture placement, and lighting to make the space welcoming and user-friendly for all. With careful planning and attention to detail, you can transform your bathroom into a functional, safe, and attractive space that meets everyone’s needs.

Bath Mat,Ultra Thin Bathroom Rugs,Rubber Bath Mats for Bathroom,No Slip Bath Rugs,Quick Dry,Machine Washable,Low Pile,Absorbent,Shower Outside,Sink,Home Decor Accessories.Grey,1'5"x2'3"(17x27Inch)
ULTRA THIN BATH MAT – If you are looking for a bath rug that can fit under the…
As an affiliate, we earn on qualifying purchases.
As an affiliate, we earn on qualifying purchases.
Frequently Asked Questions
What Are the Latest Trends in Accessible Bathroom Design?
You’re curious about the latest trends in accessible bathroom design. Today, smart technology plays a key role, featuring voice-activated fixtures and automated lighting for ease of use. Eco-friendly materials are also trending, with sustainable tiles and water-saving fixtures that combine style and sustainability. These innovations create bathrooms that are not only functional and accessible but also modern, stylish, and environmentally conscious, enhancing your space’s look and usability effortlessly.
How Do I Budget for an Accessible Bathroom Remodel?
When budgeting for an accessible bathroom remodel, start with budget planning by setting a clear financial limit. Research typical cost estimation for materials, fixtures, and labor in your area to avoid surprises. Consider prioritizing essential modifications first, then add aesthetic upgrades as your budget allows. Keep track of expenses carefully, and don’t forget to include a contingency fund for unexpected costs. This approach helps you create a functional, stylish bathroom within your budget.
Can I Retrofit My Existing Bathroom for Accessibility?
Yes, you can retrofit your existing bathroom for accessibility. Start by replacing your bathtub with a walk-in or low-threshold option for easier access. Install grab bars near the tub and toilet to improve safety. You might also consider widening doorways or adjusting fixtures for better mobility. These modifications make your bathroom safer and more functional without a full remodel, helping you maintain independence while updating your space.
What Are Common Mistakes to Avoid in Accessible Bathroom Design?
Imagine installing grab bars that are too low or placing rugs that create slip hazards—you risk accidents. Common mistakes in accessible bathroom design include neglecting proper placement of grab bars, which should be sturdy and easy to reach, and overlooking slip hazards like loose mats or uneven flooring. Always verify grab bars are secure and slip-resistant surfaces are used to enhance safety without sacrificing style.
How Do I Choose the Right Fixtures for Accessibility and Style?
When choosing fixtures, focus on both accessibility and style. Opt for grab bars with sleek designs that blend seamlessly into your bathroom’s aesthetic, and select shower seats that are sturdy yet unobtrusive. Look for fixtures made from durable, attractive materials that complement your decor. Prioritize ease of use, ensuring grab bars are easy to grip and shower seats are adjustable, so your bathroom remains functional and stylish for everyone.

TAILI Grab Bars for Bathtubs and Showers 2 Pack Suction Grab Bar, Heavy Duty Shower Handle Removable Bath Handrails for Seniors and Elderly, Bathroom Safety Grip No Drilling Waterproof,Grey
Matters need Attention: Only suitable for tiles measuring 4×4 inches or larger. For the safety of the seniors…
As an affiliate, we earn on qualifying purchases.
As an affiliate, we earn on qualifying purchases.
Conclusion
Designing an accessible bathroom is like crafting a welcoming garden—you want it to be functional, beautiful, and inviting. When I helped a friend renovate her bathroom, she told me it felt like reclaiming her independence. Studies show that accessible bathrooms boost confidence and safety for everyone. Remember, a well-designed space doesn’t just meet needs; it transforms lives. With thoughtful touches, your bathroom can become a sanctuary where beauty and accessibility grow side by side.

DreamLine SlimLine 32 in. D x 60 in. W x 2 3/4 in. H Left Drain Single Threshold Shower Base in White, DLT-1132601
Model Size: 32 in. D x 60 in. W x 2 3/4 in. H; Base Type: Single Threshold…
As an affiliate, we earn on qualifying purchases.
As an affiliate, we earn on qualifying purchases.

LKHF LED Modern Bathroom Vanity Light Fixtures, 3-Light 22-inch Dimmable Matte Black Vanity Lights for Bathroom Lighting Fixtures Over Mirror, with 350° Rotatable Acrylic Heads (Cool White 6000K)
High-quality LED: This LED bathroom vanity light emits a powerful 2100 lumens of bright light, capable of illuminating…
As an affiliate, we earn on qualifying purchases.
As an affiliate, we earn on qualifying purchases.


