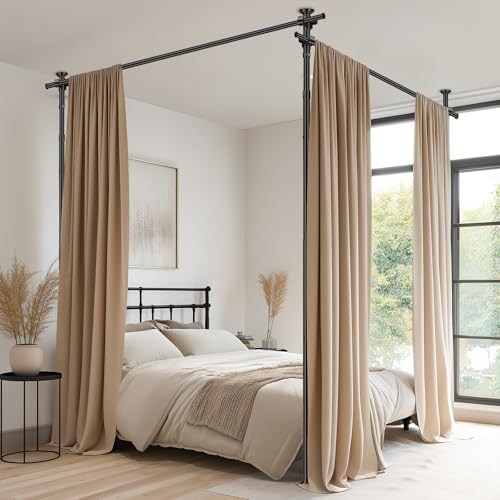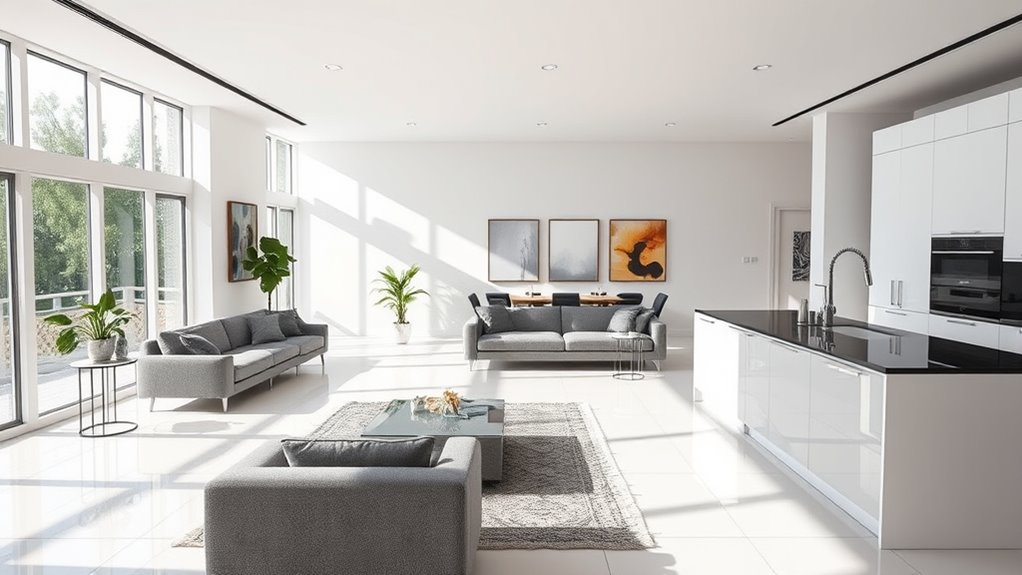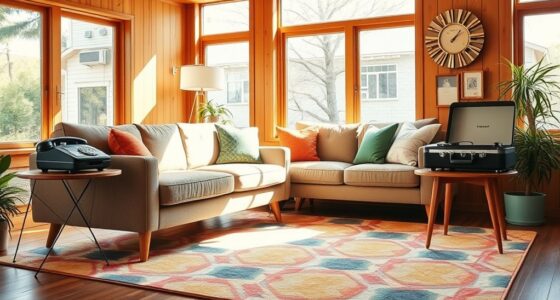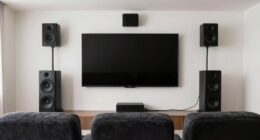Open concept living is still very popular, creating a spacious, modern feel that encourages socializing and openness. However, many homeowners are concerned about privacy and noise, leading them to look for creative solutions like room dividers, soft furnishings, or partial walls. While the trend remains strong, more people are blending openness with privacy features to make their spaces more functional. To discover innovative ways to enjoy open living without sacrificing comfort, keep exploring the options available.
Key Takeaways
- Open concept living remains popular for its modern, spacious, and social design, but homeowners seek privacy solutions.
- Trends are shifting toward combining open spaces with partial walls or sliding doors for better privacy.
- Acoustic challenges in open layouts lead to increased use of sound-absorbing furniture and materials.
- Incorporating room dividers and soft furnishings helps manage noise without sacrificing openness.
- Overall, open concept design continues to evolve, balancing spaciousness with privacy and acoustic comfort.

Have you ever wondered how to make your home feel more spacious and inviting? If so, you might be drawn to the idea of open concept living. This design trend removes walls and barriers, creating a large, flowing space that combines the kitchen, living room, and dining area. But before jumping in, it’s important to consider some practical aspects, especially around privacy concerns and sound insulation. While an open layout looks modern and airy, it can also make you feel exposed. Without walls to block sound, noise from the kitchen or television can easily travel throughout the space, potentially disrupting conversations or relaxation. If you enjoy hosting or have a busy household, this lack of separation might become a drawback. You may find yourself wishing for more privacy, especially in shared spaces or when you need some quiet time. To address this, some homeowners incorporate strategic room dividers or furniture arrangements that create visual boundaries without sacrificing the open feel. These solutions can help you maintain the spaciousness while reducing noise and increasing privacy. Additionally, choosing furniture with soft upholstery can help absorb sound and make the environment more comfortable. Sound insulation is another key consideration. Open concept designs tend to amplify sounds because there are fewer barriers to absorb noise. If you’re someone who values peaceful downtime, this could be a challenge. You might notice that the clatter of dishes, footsteps, or even conversations can echo more than you’d like. To counteract this, consider adding soft furnishings like rugs, curtains, and upholstered furniture that absorb sound. Installing acoustic panels or ceiling treatments can also help buffer noise and make the space more comfortable. Keep in mind that the materials you choose for flooring and furniture play a vital role in sound insulation. Hardwood floors, for example, tend to reflect sound, while carpets dampen it. When designing your open concept, think about how to balance an airy atmosphere with the need for acoustic comfort. Despite these challenges, open concept living remains popular because of its visual appeal and the way it fosters interaction. It encourages a social environment where family members and guests can connect easily. But trends evolve, and some homeowners are now blending open spaces with partial walls or sliding doors to regain privacy and improve sound control. If you’re considering this style, weigh the benefits of spaciousness against the realities of noise and privacy. With thoughtful planning, you can enjoy an open, inviting home that suits your lifestyle while addressing its potential pitfalls. Understanding the importance of sound insulation and other design elements can help you create a living space that’s both stylish and functional. Incorporating soundproofing materials into your design can further enhance comfort and reduce noise transmission. Additionally, considering eco-friendly building materials can contribute to a more sustainable and energy-efficient home environment.

Gonnrly Room Divider Tension Rod No Drilling, Adjustable 72-200" W x 43-120" H Room Divider Curtain Rod, Black
This renter friendly room divider curtain rod requires no drilling or tools for installation, mounting securely between floor…
As an affiliate, we earn on qualifying purchases.
As an affiliate, we earn on qualifying purchases.
Frequently Asked Questions
How Does Open Concept Living Impact Privacy?
Open concept living impacts your privacy by creating a sense of visual openness that can make it harder to find quiet, private spaces. You might feel exposed or distracted, especially when entertaining guests or managing household activities. Privacy concerns arise because the lack of walls reduces sound insulation and visual barriers, so you need clever solutions like furniture placement or screens to maintain personal space and comfort within the open layout.
What Are the Best Ways to Define Spaces Openly?
Imagine gently guiding your open space to feel like distinct areas without walls, enhancing design flexibility and aesthetic appeal. You can define spaces openly by using area rugs, varied lighting, and furniture placement to create subtle boundaries. Incorporate different color schemes or textures for each zone, maintaining flow while adding visual interest. These techniques allow you to enjoy the airy feel of open living, all while subtly framing different functions for a harmonious, inviting home.
Is Open Concept Suitable for Small Homes?
You can definitely consider open concept in small homes, as it offers design flexibility and maximizes space. By removing walls, you create a sense of larger, more connected areas, boosting aesthetic appeal. Just be mindful of clutter and noise, and use furniture strategically to define zones. This approach makes your small home feel more spacious and stylish, enhancing both functionality and visual charm.
How Does Open Concept Affect Energy Efficiency?
You see, open concept design impacts energy efficiency by enhancing lighting optimization and airflow circulation. When you remove walls, natural light spreads throughout, reducing the need for artificial lighting. At the same time, better airflow circulation helps maintain consistent temperatures, lowering heating and cooling costs. This seamless space allows for more effective climate control, making your home more energy-efficient while creating an inviting, spacious environment.
Can Open Concept Layouts Accommodate Noise Control?
You can definitely manage noise control in open concept layouts by using soundproofing solutions like acoustic paneling. These panels absorb sound, reducing echoes and noise transfer between spaces. Additionally, strategic placement of furniture and rugs helps dampen sound, making your open living area more comfortable. While open layouts naturally have some noise challenges, incorporating these solutions allows you to enjoy the spacious feel without sacrificing tranquility.

JaneTech Soundproof Blanket 70" x 40" – Heavy-Duty Sound Dampening Curtain with Grommets, Wall Hooks – Waterproof Sound Absorbing Curtains for Studio, Home, Office – 1 Pack, Black
✅【Heavy-Duty 5-Layer Soundproof Curtains】 Constructed with five premium layers, this sound dampening blanket includes a waterproof exterior, thick…
As an affiliate, we earn on qualifying purchases.
As an affiliate, we earn on qualifying purchases.
Conclusion
Despite shifting design trends, open concept living remains popular, with 78% of homeowners valuing its spacious feel and social vibe. However, it’s not without its challenges, like noise and lack of privacy. Whether you love the wide-open space or prefer cozy, segmented rooms, the key is tailoring your home to fit your lifestyle. Trends may evolve, but creating a space that feels comfortable and functional should always be your priority.

Focusound 52 Pack Acoustic Foam Panels 1" x 12" x 12" Sound Proof Foam Panles Soundproofing Noise Cancelling Wedge Panels for Home Office Recoding Studio with 300PCS Double-Side Adhesive
Soundproofing – Acoustic foam panels triangular grooves structure for better noise absorption, helps to reduce and absorb unwanted…
As an affiliate, we earn on qualifying purchases.
As an affiliate, we earn on qualifying purchases.

RYB HOME 100% Blackout Room Divider Curtains for Sliding Glass Door, Extra Wide Thermal Insulated Privacy Curtains for Bedroom/Patio Door/Living Room/Open Closet, Black, W100 x L84, 1 Panel
Define Your Space, Protect Your Privacy: This large, heavyweight curtain gives you a flexible way to reshape your…
As an affiliate, we earn on qualifying purchases.
As an affiliate, we earn on qualifying purchases.









