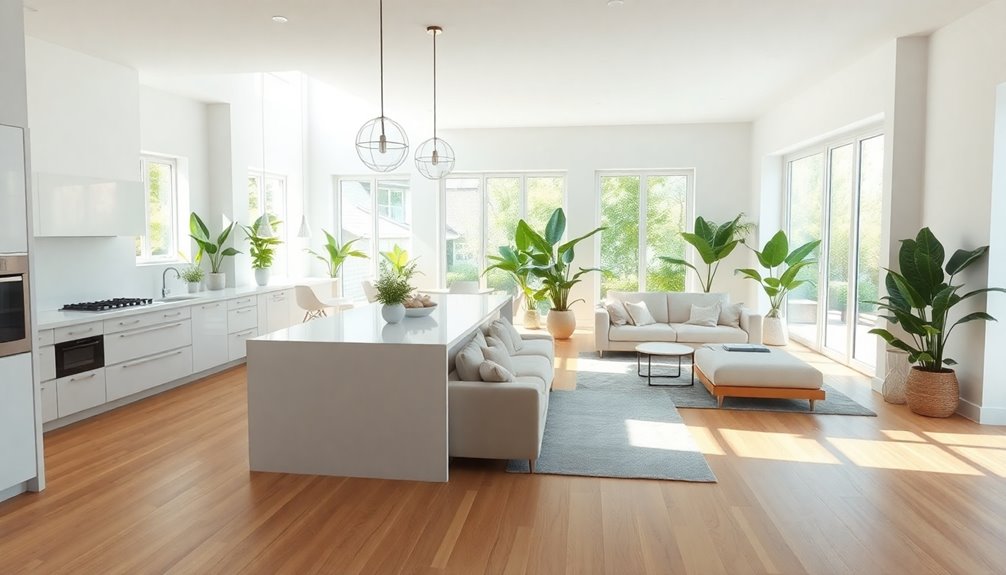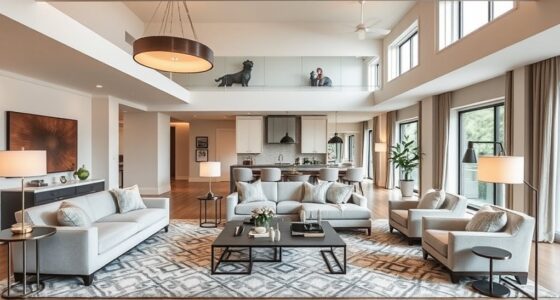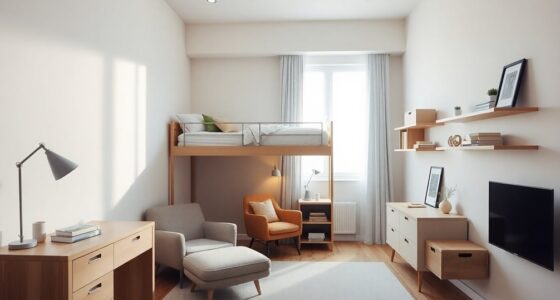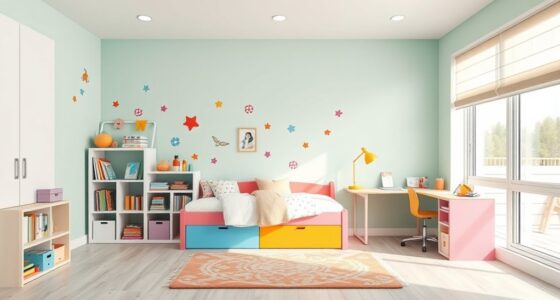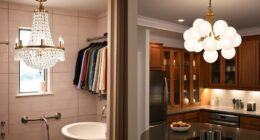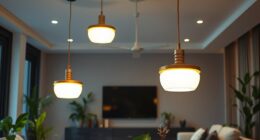To make the most of your open floor plan, think about using a neutral color palette to create a cohesive look. Define spaces with area rugs and furniture arrangement for natural zoning. Maximize storage with multi-functional furniture and vertical shelving. Layer your lighting to enhance both ambience and functionality. These tips can help create a comfortable living area while addressing common challenges. Keep exploring for more insights on enhancing your space effectively!
Key Takeaways
- Use a neutral color palette to create a cohesive look and enhance the perception of space in open floor plans.
- Define zones with furniture arrangement, utilizing area rugs and larger pieces to create distinct living and dining areas.
- Incorporate layered lighting, combining ambient, task, and accent lighting for a balanced and inviting atmosphere.
- Maximize storage with multi-functional furniture and vertical solutions to maintain organization and reduce visual clutter.
- Consider sound-absorbing materials and room dividers to address noise and privacy challenges in open spaces.
Understanding Open-Plan Design
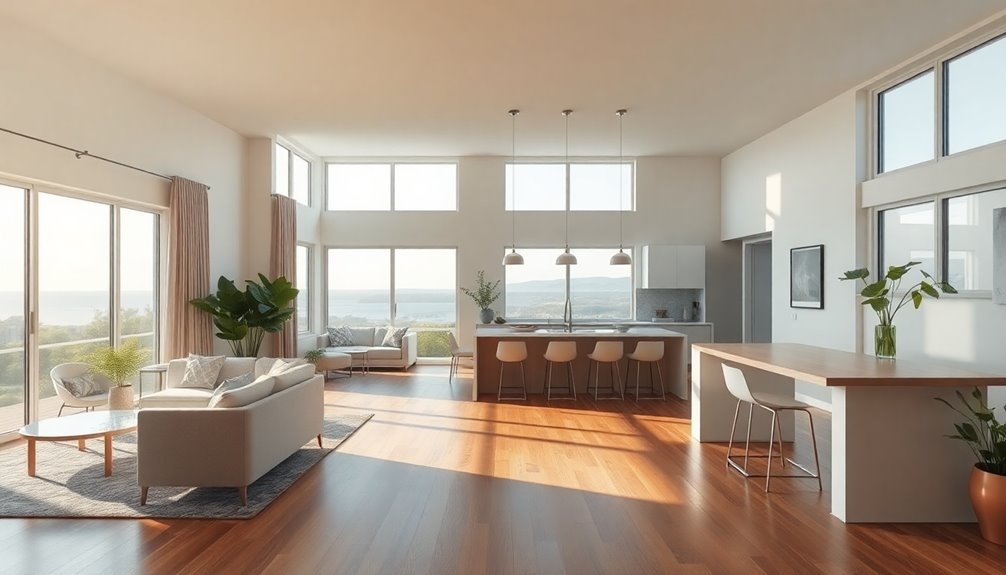
When you embrace open-plan design, you're not just removing walls; you're creating a fluid and inviting space that connects your kitchen, dining room, and living room.
Open concepts enhance natural light and airflow, making your home feel larger and more welcoming. This approach suits various home sizes, promoting family togetherness and easy interaction when entertaining guests.
However, the lack of walls can present challenges, like reduced privacy and noise issues. To address this, effective interior design incorporates zoning techniques, such as area rugs and strategic furniture placement, to define different areas without compromising the airy feel. Additionally, understanding user consent management is essential to ensure that any digital enhancements in your home, such as smart home devices, respect your privacy preferences.
Advantages of Open Concept Living
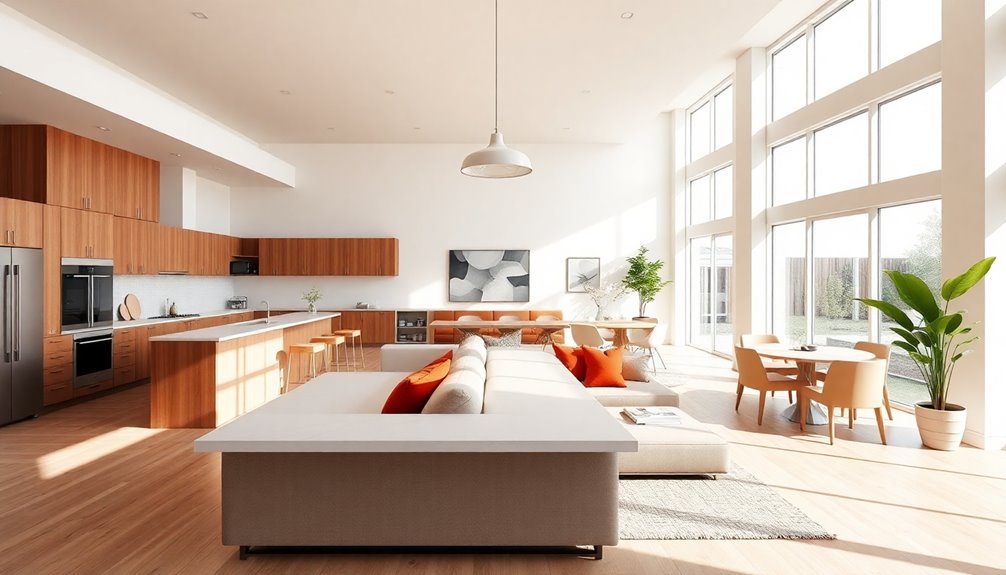
Open concept living offers numerous advantages that enhance your home's overall appeal and functionality.
With an open floor plan, you benefit from improved airflow and natural light, creating a brighter, more inviting atmosphere. This seamless connection between spaces makes entertaining guests effortless, perfect for social gatherings.
Families find that open concept living fosters togetherness, allowing parents to supervise children while cooking or relaxing. Additionally, this design approach can make smaller homes feel more spacious, promoting a sense of flow that boosts comfort.
As an interior designer might point out, many homebuyers are drawn to the versatility of open layouts, increasing your property's value and making it more appealing in today's market.
Challenges of Open Floor Plans

While open floor plans offer a sense of spaciousness, they come with challenges that you need to contemplate.
You might find that privacy becomes an issue, and managing noise levels can be tricky with sounds traveling freely.
Additionally, keeping a cohesive design can be tough without defined spaces, which can lead to a cluttered look if not carefully addressed.
Privacy Concerns in Spaces
Although the allure of spaciousness in open floor plans is undeniable, they often compromise privacy in ways that can be challenging to navigate. Without walls, personal conversations might be easily overheard, increasing privacy concerns, especially during gatherings.
The interconnected areas can also heighten noise levels, disrupting activities like watching TV or studying. Additionally, the absence of physical barriers can lead to visual clutter, making your space feel chaotic and less organized.
To tackle these issues, consider incorporating room dividers or sound-absorbing materials as creative solutions. These elements can help create designated areas within shared spaces while maintaining an open and airy feel, allowing you to enjoy the benefits of an open floor plan without sacrificing your comfort. Implementing multi-functional furniture can further enhance the functionality of your space and contribute to organization.
Noise Level Management
Noise levels can be a significant challenge in open floor plans, where sounds easily travel from one area to another. The absence of walls allows conversations, music, and appliances to disrupt your activities.
To tackle this, consider using noise absorption materials like area rugs and upholstered furniture to reduce sound reflections. You can also strategically place furniture, such as sofas or bookshelves, to act as sound buffers, creating quieter zones within your space.
For more effective noise management, incorporate soundproofing techniques, including insulated ceilings and acoustic panels. These solutions not only help minimize sound transmission but also enhance the comfort of your open floor plan, making it a more enjoyable environment for everyone.
Design Cohesion Challenges
Creating a cohesive design in an open floor plan can be tricky, as the absence of walls often leads to a disconnected feel if spaces aren't thoughtfully arranged. To tackle these design cohesion challenges, consider incorporating various strategies to visually separate different areas while maintaining flow.
| Challenge | Solution |
|---|---|
| Visual Disconnection | Use rugs to define zones |
| Lack of Privacy | Employ sound-absorbing materials |
| Noise Management | Strategically place furniture |
| Clutter Management | Invest in smart storage solutions |
| Limited Visual Interest | Add accent walls or art |
Using these open floor plan ideas can enhance visual interest and create a harmonious living space, ensuring your home feels inviting and organized. Additionally, consider introducing natural materials to enhance the warmth and character of your open areas.
Choosing a Neutral Color Palette
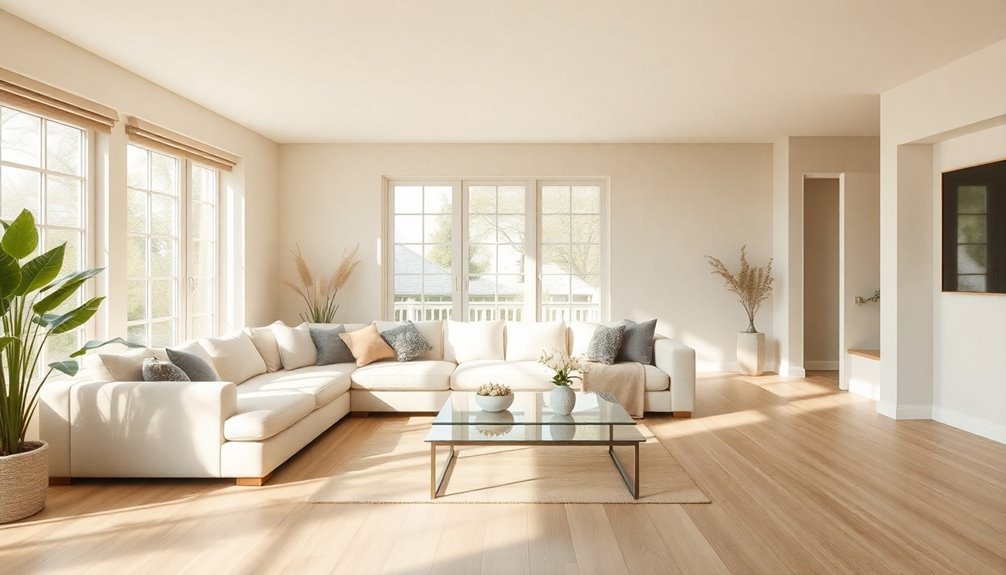
Choosing a neutral color palette is crucial for achieving a cohesive look in an open floor plan. By opting for versatile neutral hues, you create a calming environment that connects various areas while allowing each to maintain its own identity.
This approach reduces the risk of clashing colors, fostering a welcoming atmosphere that appeals to diverse tastes. Lighter neutral tones can enhance the perception of space, making smaller areas feel more open and airy, while also maximizing natural light.
A consistent backdrop enables easy integration of different furniture styles and accessories, resulting in a harmonious design that flows seamlessly throughout your home. Embracing this strategy guarantees your open layout feels unified and inviting. Additionally, incorporating natural elements can further enhance the tranquility of your living spaces.
Defining Spaces With Area Rugs
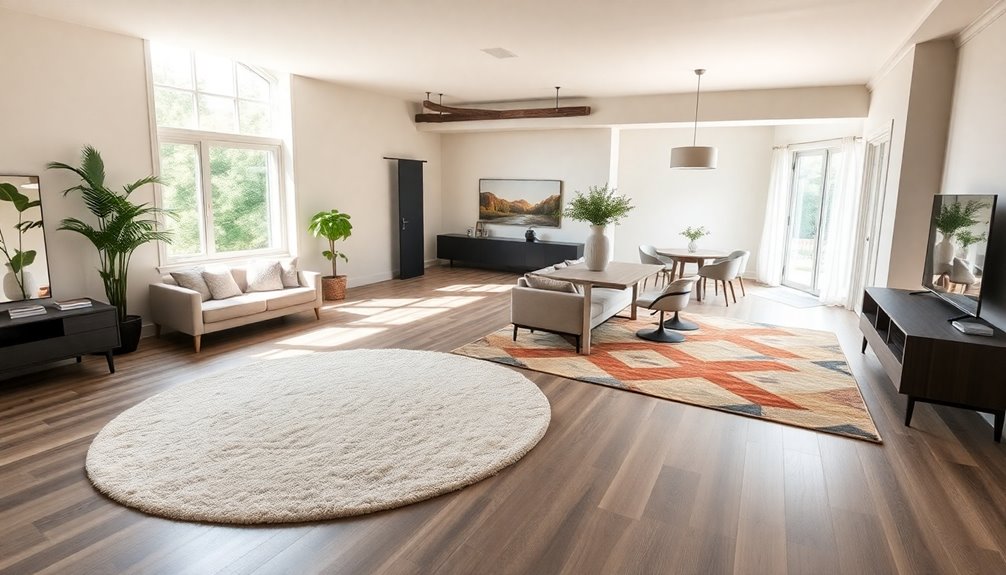
While a neutral color palette sets the stage for cohesion in an open floor plan, area rugs play an essential role in defining individual spaces within that layout. They effectively create visual boundaries, helping to segment the open-concept space into distinct zones for various activities.
To enhance the cohesive design, guarantee some furniture sits on the rug, which adds texture and warmth while anchoring the area. Avoid floating rugs with gaps around their edges; instead, choose rugs that extend under furniture to maintain a unified look.
Experimenting with different sizes and shapes of area rugs can introduce depth and interest, allowing for personal expression while still achieving a harmonious overall aesthetic. Additionally, consider incorporating natural materials in your rug choices to align with modern farmhouse decor trends.
Maximizing Storage Solutions
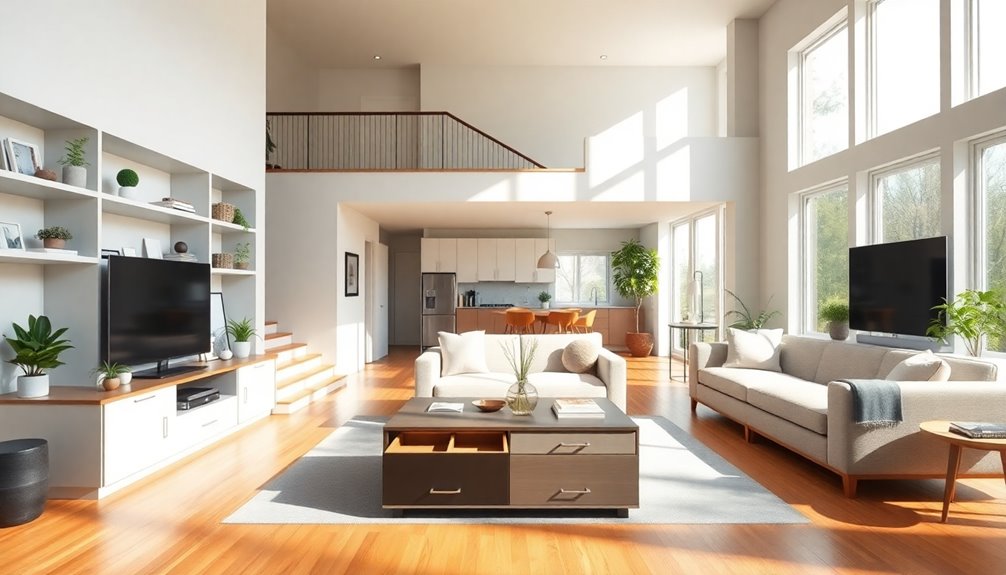
Maximizing storage in an open floor plan is essential for maintaining an organized, clutter-free environment. Start by incorporating tall cabinets and shelves to utilize vertical space, allowing you to keep valuable floor area open.
Invest in multi-functional furniture, like ottomans or coffee tables with hidden storage, which provide extra seating while keeping items neatly tucked away.
Explore creative hidden storage solutions, such as under-the-stairs compartments or built-in seating with storage, to further enhance organization.
Open shelving in your kitchen or living room not only displays decor but also keeps items accessible, adding to the openness of your space.
Finally, use decorative baskets or stylish boxes on shelves to organize smaller items, combining functionality with aesthetic appeal throughout your open layout.
Importance of Layered Lighting
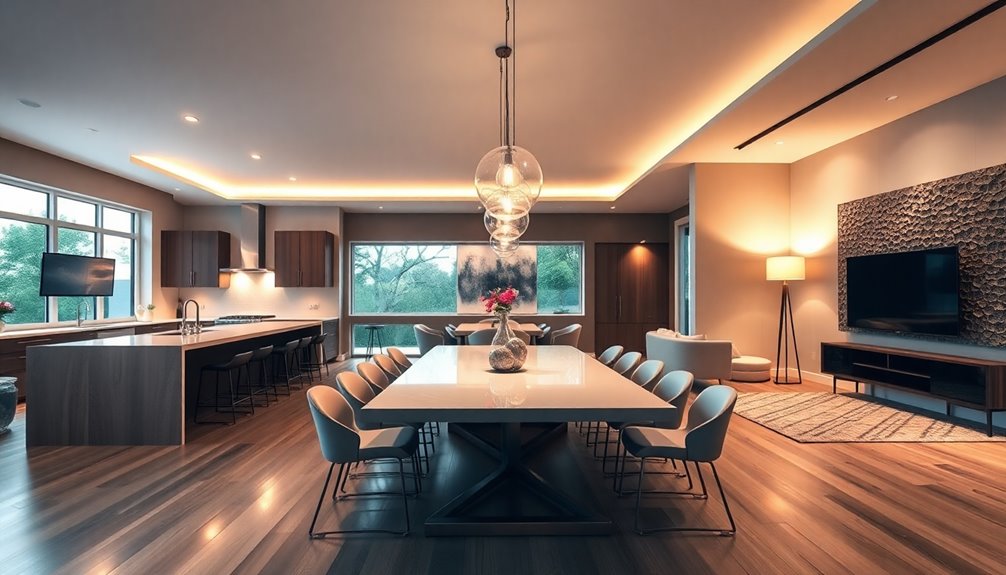
Layered lighting is essential for creating a balanced atmosphere in your open floor plan.
By integrating natural light with ambient, task, and accent lighting, you can enhance both functionality and style.
This thoughtful approach not only brightens your space but also highlights its unique features.
Natural Light Integration
When you integrate natural light into your open floor plan, it dramatically enhances the atmosphere and spaciousness of the area.
Large windows or sliding doors can flood your space with natural light, creating an inviting ambiance that connects you to the outdoors.
To maximize this effect, consider layered lighting that combines various lighting sources, such as pendant lights over dining areas and floor lamps in living spaces.
This mix not only adds depth and visual interest but also helps delineate different zones without obstructing the flow of light.
Installing dimmable fixtures allows you to adjust brightness levels for different activities, making your open spaces functional and adaptable throughout the day.
Embrace the natural light and transform your home!
Ambient Lighting Balance
Creating a balanced lighting scheme is essential for enhancing the functionality and atmosphere of your open floor plan. Layered lighting combines ambient, task, and accent lighting to achieve this balance. Ambient lighting offers general illumination, while task lighting illuminates specific areas for activities. Incorporating dimmer switches allows adjustable lighting levels, catering to various moods.
Here's a quick reference table to help you visualize your options:
| Lighting Type | Purpose | Examples |
|---|---|---|
| Ambient Lighting | General illumination | Ceiling fixtures, chandeliers |
| Task Lighting | Specific tasks | Under-cabinet lights, desk lamps |
| Accent Lighting | Highlight features | Wall sconces, picture lights |
Utilizing natural light alongside these strategies fosters a harmonious and spacious environment.
Accent Lighting Highlights
Accent lighting plays a pivotal role in enhancing the layered lighting scheme of your open floor plan. By combining ambient lighting with strategically placed accent lighting, you create a balanced atmosphere that adds visual interest and depth.
Consider using pendant lights over dining areas and adjustable floor lamps in living spaces; these options provide flexibility and help define dimensional zones within your layout. Incorporating dimmer switches allows you to control light intensity, adjusting the mood based on the time of day or activity.
Additionally, wall sconces or LED strip lights can highlight architectural features or artwork, enhancing the overall flow and ambiance of your space. Sustainable materials in your light fixtures can further enhance the decor while promoting an eco-friendly environment. Embrace these elements to make your open floor plan feel cohesive and inviting.
Creating Zones With Furniture Arrangement
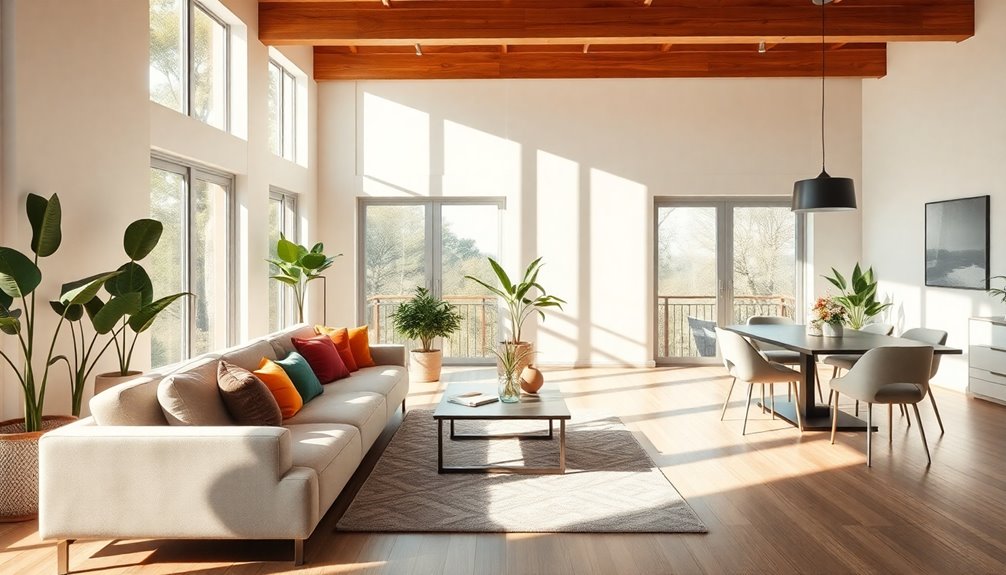
To establish distinct zones in an open floor plan, arranging your furniture thoughtfully is key.
Start by grouping sofas and chairs to encourage conversation, creating inviting social zones. Use area rugs to visually define these areas, guaranteeing some furniture sits on them to avoid the floating rug effect.
Position larger pieces, like sofas or bookcases, as natural dividers to segment your living and dining spaces while maintaining flow. Incorporate multi-functional furniture, such as ottomans or storage benches, to enhance flexibility and organization within each zone.
Finally, pay attention to natural pathways to guarantee clear walkways, making navigation between defined areas effortless. This strategic furniture arrangement adds visual interest and functionality to your open floor plan, and it also reflects the importance of effective preparation in maximizing the overall design experience.
Frequently Asked Questions
How to Design an Open Floor Plan?
To design an open floor plan, start by identifying key functional areas like the kitchen, dining, and living spaces.
Use area rugs to define these zones while maintaining an open feel. Incorporate multi-functional furniture to maximize seating and versatility.
Strategically place lighting fixtures to create ambiance and separate spaces effectively.
Finally, choose a neutral color palette for walls and large items, allowing for colorful accents that can easily refresh the overall design.
How Do You Arrange Furniture in an Open Floor Plan?
Arranging furniture in an open floor plan is like orchestrating a symphony.
Start by creating distinct zones with area rugs or strategic placements, which help define spaces gracefully. Keep pathways clear for smooth navigation, allowing natural movement.
Use multi-functional furniture to maximize efficiency, and incorporate vertical elements like shelves or plants to add interest.
Finally, position sofas and chairs facing each other, fostering conversation and connection among your guests.
What Are 3 Things to Consider When Designing a Floor Plan?
When designing a floor plan, you should consider the flow of movement. Make sure pathways are clear to enhance navigation between areas.
Next, evaluate the purpose of each zone; your furniture placement should encourage interaction and functionality.
Finally, think about lighting; a mix of natural and artificial light can create a balanced ambiance.
How to Separate Areas in an Open Floor Plan?
Imagine walking into a cozy café where each corner invites you to linger.
To separate areas in your open floor plan, think about using area rugs like the café's unique floor tiles, defining spaces without walls. Incorporate tall plants or shelving as natural dividers, creating visual interest.
Position your furniture strategically to foster conversation, and use varied lighting to highlight each zone, making your space feel inviting and well-organized.
Conclusion
Incorporating these open floor plan design tips can transform your space into a harmonious blend of style and functionality. By understanding the advantages and challenges, you can create a home that feels both spacious and inviting. So, why not embrace the beauty of open living and let your creativity shine? With the right color palette, furniture arrangement, and lighting, you'll enjoy a space that truly reflects your personality and lifestyle. Happy decorating!
