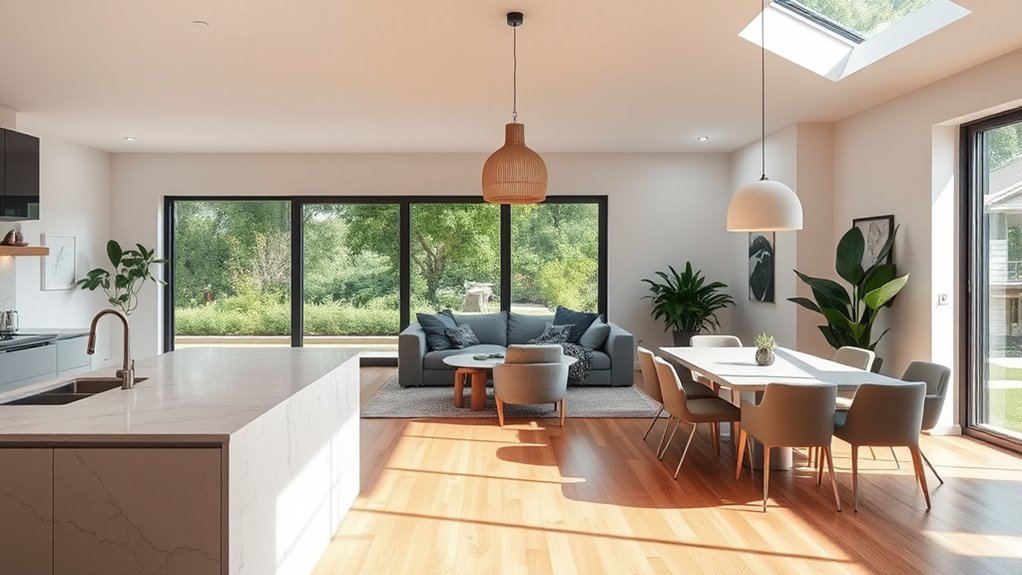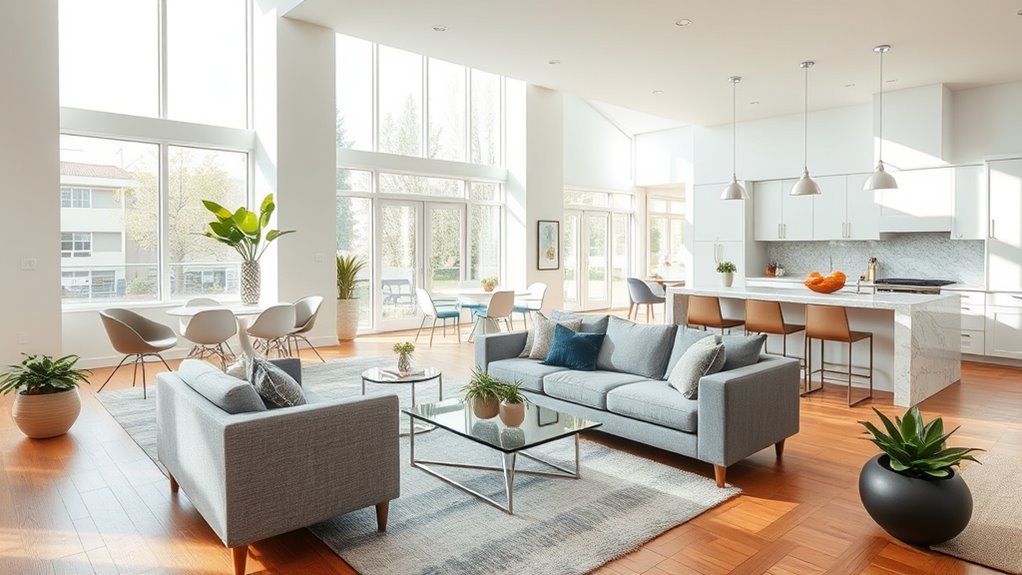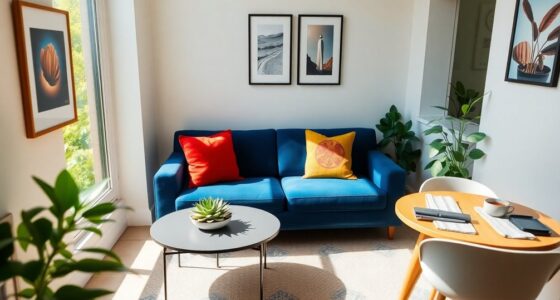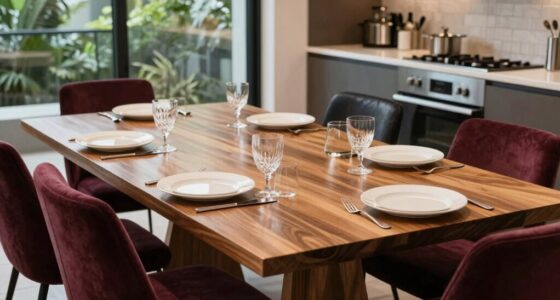To create a smooth flow and functional zones in an open-plan living space, focus on strategic furniture placement to define areas and avoid clutter. Use layered lighting—like overhead, task, and accent lights—to enhance warmth and guide movement. Adding rugs and varying furniture styles helps visually separate spaces while maintaining openness. Balancing these elements creates a welcoming, adaptable environment. Keep exploring to discover how thoughtful layout and lighting can transform your shared areas effortlessly.
Key Takeaways
- Arrange furniture to create natural zones, promoting openness while defining functional areas without walls.
- Use layered lighting—ambient, task, and accent—to enhance space, mood, and zone distinction.
- Position key pieces to facilitate smooth circulation and interaction throughout the open-plan layout.
- Incorporate rugs, lighting, and furniture styles to visually separate different zones and add warmth.
- Balance practicality and aesthetics to foster a versatile, inviting environment for socializing and everyday activities.

Have you ever wondered why open-plan living has become so popular? It’s all about creating a space that feels airy, flexible, and inviting, where you can seamlessly move from one activity to another without walls blocking your flow. When designing such a space, your furniture arrangement plays a pivotal role. Instead of cluttering the room with bulky pieces in awkward corners, you want to position your furniture to define zones naturally. For example, a sofa can anchor the living area, facing a media unit or fireplace, while a dining table can sit nearby but still feel connected. Keep pathways clear so you can navigate effortlessly, and consider using rugs or different furniture styles to visually separate areas without erecting walls. This approach fosters a sense of openness while maintaining functional zones. Additionally, selecting appropriate lighting can enhance the sense of space and define different areas within the open plan. Lighting design is equally vital in an open-plan layout. Since there are no walls to contain light, you need to think carefully about how to illuminate the space effectively. Start with a layered lighting approach: combine ambient lighting, task lighting, and accent lighting to create a warm, welcoming atmosphere. Overhead fixtures like chandeliers or recessed lights provide general illumination, but these can sometimes feel too stark or flat. To add warmth and character, incorporate lamps on side tables or floor lamps in corners. Pendant lights above the dining area can serve both as functional task lighting and stylish focal points. Additionally, consider how natural light enters your space. Large windows or glass doors can flood the room with daylight, but you might need to use sheer curtains or blinds to control glare and privacy. Thoughtful lighting design not only brightens your space but also helps define individual zones, guiding your eye and your movements smoothly from one area to the next. When planning your open-plan living space, combining strategic furniture arrangement with effective lighting design makes all the difference. The way you position furniture influences how people circulate and interact, while the right lighting enhances the mood and visual clarity of each zone. Together, these elements create a harmonious environment that feels spacious yet intimate, functional yet stylish. Remember, the goal is to craft a space that encourages effortless flow and adaptability, so your home can evolve with your needs. By paying attention to these details, you guarantee your open-plan living area remains both beautiful and practical, inviting everyone to gather, relax, and enjoy the space you’ve thoughtfully designed.
Frequently Asked Questions
How Can I Create Privacy in an Open-Plan Layout?
To create privacy in an open-plan layout, you can use privacy screens or acoustic panels to block noise and visual distractions. Position these strategically around different zones to define spaces and give you a sense of separation. Incorporate furniture like tall shelves or curtains to add more privacy without disrupting the flow. These solutions help you enjoy your space comfortably while maintaining an open, functional environment.
What Are the Best Lighting Options for Open Spaces?
Imagine your space as a symphony, and lighting as the conductor’s baton. You should use layered illumination—combining ambient lighting with task and accent lights—to create harmony. Soft recessed lights or pendant fixtures set the mood, while table lamps or under-cabinet lights brighten specific areas. This layered approach guarantees your open space feels inviting, functional, and dynamic, perfectly tuned to your needs and style.
How Do I Define Zones Without Walls?
To define zones without walls, you can use decorative dividers like shelving, screens, or plants to create visual separation. Incorporate color zoning by painting different areas in contrasting shades or adding rugs to delineate spaces. These techniques help establish distinct zones while maintaining an open flow. You’ll find that combining decorative dividers with strategic color zoning makes your shared space feel organized, functional, and visually appealing.
What Materials Are Ideal for Soundproofing?
To soundproof your open-plan space, you should use a combination of acoustic panels and soundproof curtains. Acoustic panels absorb sound and reduce echo, making your zones quieter and more defined. Soundproof curtains act as flexible barriers, blocking noise between areas while maintaining flow. Together, these materials create effective sound barriers, helping you define zones without walls and improve overall acoustics for a more comfortable living environment.
How Can I Incorporate Storage Seamlessly?
You can incorporate seamless storage by using hidden storage solutions like built-in cabinets or under-floor compartments. Multi-functional furniture, such as ottomans with hidden compartments or beds with drawers, also helps keep your space organized without clutter. These options maintain the flow of your open-plan layout while providing practical storage. Choose sleek designs that blend with your decor for a cohesive, clutter-free environment.
Conclusion
As you embrace open-plan living, you open a world of seamless flow and shared moments. But beneath the beauty of these spaces lies a delicate balance—one that can quickly shift if you overlook the details. Will you master the art of designing for both function and connection, or risk sacrificing privacy and comfort? The choices you make now could redefine your home’s harmony. Are you ready to create a space where everything flows perfectly—and what surprises might still be waiting?









