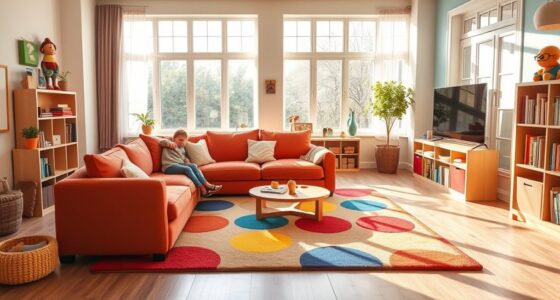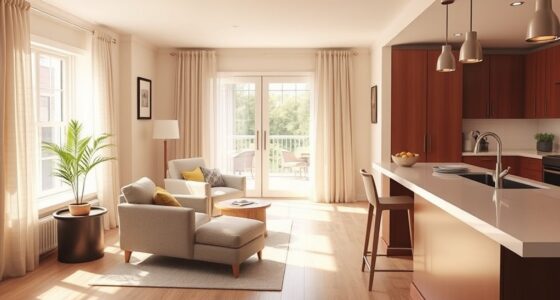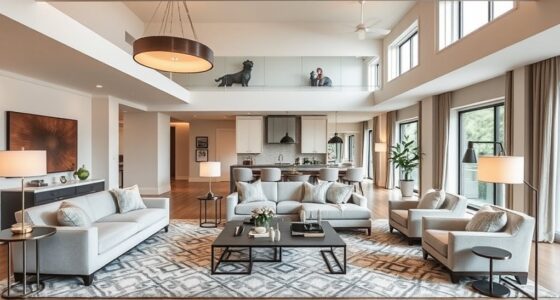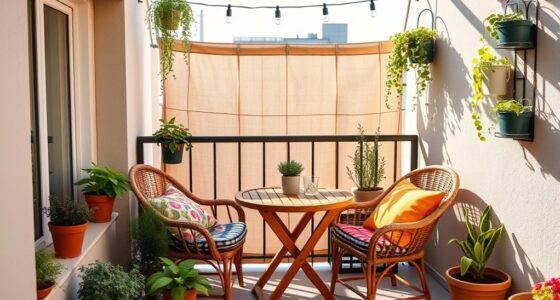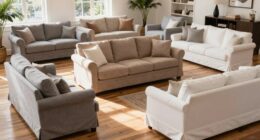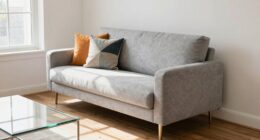One common room layout mistake is placing furniture without considering traffic flow, which can make movement awkward and frustrating. Avoid pushing furniture against walls without leaving clear pathways, ideally 24-30 inches wide, to guarantee unobstructed routes. Also, don’t ignore the room’s focal point, as crowding around it can feel cluttered. Scaling furniture to fit the space and balancing visual weight helps create harmony. Keep these tips in mind to improve your space—more practical ideas await if you continue exploring.
Key Takeaways
- Avoid blocking natural pathways; leave at least 24-30 inches of clearance for smooth traffic flow.
- Do not neglect the room’s focal point; arrange furniture to highlight and complement it.
- Choose furniture scaled appropriately to the room size to prevent clutter and imbalance.
- Prevent overcrowding by balancing large and small pieces, avoiding awkward gaps or clustering.
- Consider natural light and functionality when placing furniture to enhance both aesthetics and usability.
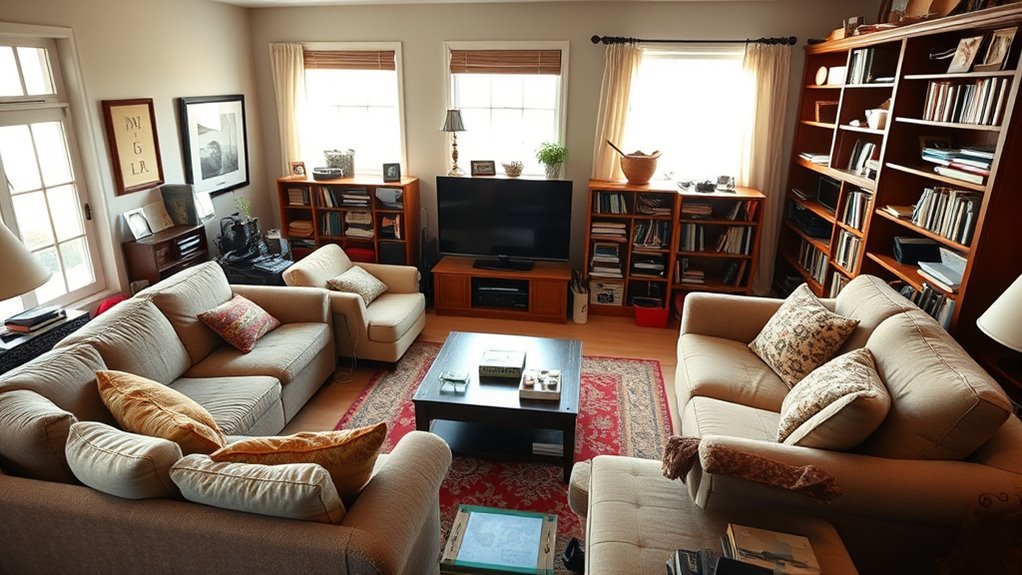
Designing a room without careful planning can lead to common layout mistakes that make the space feel cluttered or awkward. One of the most vital aspects is furniture placement, which directly impacts how comfortably you move through the room. When you place furniture without considering traffic flow, you risk creating obstacles that hinder movement and make the space feel cramped. For example, pushing furniture against walls without leaving enough space for pathways can block natural routes and disrupt the room’s harmony. Instead, think about how you’ll navigate the room daily and arrange pieces to allow smooth, unobstructed traffic flow. Leave at least 24 to 30 inches of clear space between furniture pieces and pathways, ensuring you can walk comfortably without weaving around obstacles. Proper furniture placement also involves balancing the room’s visual weight, so avoid clustering large pieces in one corner or creating awkward gaps that throw off the room’s proportion. Recognizing the importance of functional design can help guide these decisions for a more cohesive layout. Additionally, considering the flow of natural light can enhance the room’s ambiance and functionality, making it more inviting and comfortable.
Another common mistake is ignoring the room’s focal point when arranging furniture. Whether it’s a fireplace, a large window, or a TV, your furniture should be oriented to highlight this feature. Failing to do so can make the space feel disconnected or inefficient. When planning, identify the main focal point and position key pieces accordingly, keeping in mind traffic flow. For instance, if you have a sofa facing the fireplace, ensure there’s enough space for people to walk behind or around it comfortably. This prevents congestion and allows conversation and movement to flow naturally within the room. Avoid placing furniture in a way that blocks doorways or windows, as this can restrict access and diminish the room’s usability.
Lastly, consider the scale and proportion of your furniture relative to the room size. Oversized furniture can dominate the space, making it feel smaller and cluttered, while too-small pieces can seem out of place and disrupt the balance. When arranging, pay attention to how each piece interacts with others and the overall room dimensions. Test different configurations by moving pieces around to see how they influence the traffic flow and whether they allow for easy movement. Remember, a well-thought-out layout not only improves aesthetics but also enhances functionality, making your room more inviting and comfortable to use every day. Avoid these common mistakes, and you’ll create a space that feels open, harmonious, and perfectly suited to your needs.
24 inch traffic flow furniture spacers
As an affiliate, we earn on qualifying purchases.
As an affiliate, we earn on qualifying purchases.
Frequently Asked Questions
How Can I Optimize Small Spaces for Maximum Functionality?
To optimize small spaces for maximum functionality, you should focus on multi-functional furniture that serves more than one purpose, like a sofa bed or a fold-out table. Additionally, utilize vertical storage solutions such as wall-mounted shelves and tall cabinets to free up floor space. These strategies help you make the most of limited room, keeping it organized and comfortable without sacrificing style or utility.
What Are the Best Lighting Arrangements for Open-Plan Rooms?
Imagine your open-plan room as a blank canvas—lighting transforms it into a masterpiece. To achieve this, maximize natural light with large windows and avoid blocking it. Layered lighting, combining ambient, task, and accent lights, adds depth and flexibility. Use dimmers for control, and strategically place fixtures to highlight zones. This approach creates a bright, inviting space that adapts to your needs and enhances your overall environment.
How Do I Balance Aesthetics and Practicality in Room Layouts?
To balance aesthetics and practicality in room layouts, start by choosing functional furniture that fits your space comfortably. Incorporate decorative accents to add personality without clutter, and focus on color coordination to create harmony. You’ll want a layout that’s visually appealing yet easy to navigate, ensuring practicality isn’t sacrificed for style. By blending these elements thoughtfully, your room becomes both beautiful and functional, reflecting your personal taste while serving everyday needs.
What Common Mistakes Do I Make When Arranging Furniture?
Think of furniture placement like a puzzle—if you don’t leave enough space, it’s cluttered and frustrating. You might accidentally block walkways or overstuff a room, making it feel cramped. A common mistake is ignoring traffic flow and neglecting clutter management, which can make your space less functional. Always measure your furniture and plan for easy movement to create a balanced, inviting environment.
How Can I Incorporate Storage Without Cluttering the Space?
To incorporate storage without cluttering your space, consider hidden storage options like ottomans or beds with built-in drawers. Use decorative shelving to display essentials neatly, adding style without chaos. Opt for multi-functional furniture that combines seating and storage. Keep surfaces clear by storing items out of sight, and leverage wall space for clever solutions. This approach keeps your room organized, stylish, and functional without sacrificing visual appeal.

INZOY Swivel Accent Chair Set of 2, Mid Century Modern Reading Chair, Upholstered Swivel Square Chair for Living Room Bedroom Small Spaces, Fully Assembled, Brown Stripe
【360-Degree Swivel Barrel Chair】- The modern accent chair has strong 360 degree swivel metal base which was passed…
As an affiliate, we earn on qualifying purchases.
As an affiliate, we earn on qualifying purchases.
Conclusion
Avoiding common room layout mistakes can transform your space into a functional and inviting area. Remember, about 70% of homeowners report feeling dissatisfied with their room layouts at some point, often due to poor planning. By paying attention to flow, furniture placement, and scale, you make sure your space works for you. Don’t rush the process—careful planning now saves you frustration later and helps you create a truly comfortable, stylish environment you’ll love.

Princess Dollhouse Furniture Set, 48 Piece Luxury Miniature Accessories Collection with Living Room, Bathroom, Bedroom,Kitchen, TV Entertainment Set (Multi-Color)
COMPLETE SET: 48-piece luxury dollhouse furniture collection including living room, bedroom, bathroom, kitchen
As an affiliate, we earn on qualifying purchases.
As an affiliate, we earn on qualifying purchases.

Room and Furniture Layout Kit
As an affiliate, we earn on qualifying purchases.
As an affiliate, we earn on qualifying purchases.


